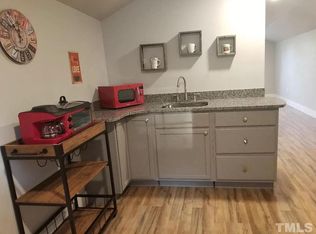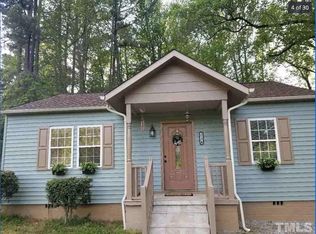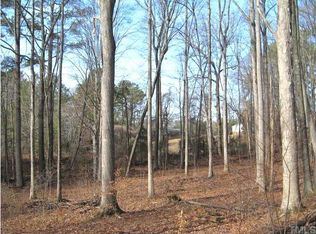UNIQUE EUROPEAN CHALET CUSTOM CRAFTSMAN! NO HOA DUES! Open Concept w Australian Cypress floors, exposed beams, exquisite granite tops and lighting.Travertine & Slate tiles, luxury bath fixtures & Air bubble Spa tub. Gas logs FPL, 10ft+ ceilings, Huge Lanai for Fam. Entertainment. Upstairs very efficient HVAC Split Systems. Carriage House /above Garage Art Studio/ Office/ Gym w/private back entry & parking. UNRESTRICTED!
This property is off market, which means it's not currently listed for sale or rent on Zillow. This may be different from what's available on other websites or public sources.


