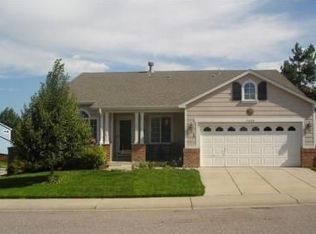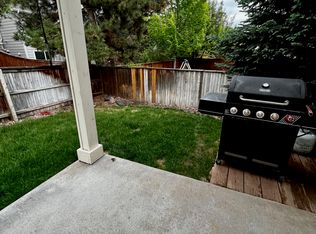Sold for $665,000 on 04/25/25
$665,000
9624 Crosspointe Drive, Highlands Ranch, CO 80130
3beds
2,385sqft
Single Family Residence
Built in 1995
5,227 Square Feet Lot
$664,500 Zestimate®
$279/sqft
$3,216 Estimated rent
Home value
$664,500
$631,000 - $698,000
$3,216/mo
Zestimate® history
Loading...
Owner options
Explore your selling options
What's special
This beautifully updated 3-bedroom, 4-bathroom home with a *Finished walk-out basement* is a must-see! Nestled in a quiet Highlands Ranch neighborhood, it offers fantastic living space, modern upgrades, and ideal indoor-outdoor flow.
Step onto the charming covered front porch and take in the professionally landscaped yard. Inside, you’re greeted by soaring vaulted ceilings and a striking open staircase in the welcoming living room. Newer vinyl plank flooring flows throughout, leading into a stylish kitchen with white cabinets, granite countertops, stainless steel appliances, a built-in desk, and a cozy eat-in dining area.
A few steps down, the family room features a warm fireplace, a half bath, laundry area, access to the 2-car garage, and a walk-out to the backyard deck—perfect for barbecues, entertaining, or simply enjoying the private, fenced yard.
Upstairs, the spacious primary suite impresses with vaulted ceilings, a walk-in closet, a five-piece en-suite bath, and a private deck balcony overlooking the backyard—a serene spot for morning coffee or evening unwinding. Two secondary bedrooms, a full bath, and a generous loft complete the upper level.
The finished walk-out basement adds versatility with a ¾ bathroom and plenty of open space for a media room, home gym, or game area.
This home is loaded with upgrades for comfort and convenience: * Weatherproof vinyl doors to backyard deck * New outdoor lighting * Whole-house humidifier * Radon mitigation system * Water softener and filtration systems * Reverse osmosis (RO) drinking water system * New water heater * Comprehensive smart security system with SimpliSafe and Google cameras * 240V EV charging outlet in the garage *
All this plus access to four top-tier Highlands Ranch recreation centers, nearby trails, parks, and easy commuting via C-470 and I-25.
With stylish updates, smart home features, and fantastic outdoor spaces—including two separate decks—this home truly has it all and is Priced to Sell!
Zillow last checked: 8 hours ago
Listing updated: April 29, 2025 at 01:55pm
Listed by:
Parvathi Donthula 720-605-5256 agentdonthula@gmail.com,
MB Metro Brokers Realty Oasis,
Alison Eibner 303-800-1000,
MB Metro Brokers Realty Oasis
Bought with:
Doug Sutton, 100050966
Coldwell Banker Realty 24
Source: REcolorado,MLS#: 3962979
Facts & features
Interior
Bedrooms & bathrooms
- Bedrooms: 3
- Bathrooms: 4
- Full bathrooms: 2
- 3/4 bathrooms: 1
- 1/2 bathrooms: 1
- Main level bathrooms: 1
Primary bedroom
- Level: Upper
Bedroom
- Level: Upper
Bedroom
- Level: Upper
Primary bathroom
- Level: Upper
Bathroom
- Level: Main
Bathroom
- Level: Upper
Bathroom
- Level: Basement
Bonus room
- Level: Basement
Family room
- Level: Main
Kitchen
- Level: Main
Laundry
- Level: Main
Living room
- Level: Main
Loft
- Level: Upper
Heating
- Forced Air, Natural Gas
Cooling
- Central Air
Appliances
- Included: Dryer, Microwave, Range, Range Hood, Refrigerator, Washer
Features
- Ceiling Fan(s), Eat-in Kitchen, Five Piece Bath, Granite Counters, Smoke Free, Vaulted Ceiling(s), Walk-In Closet(s)
- Flooring: Laminate, Tile, Vinyl
- Basement: Walk-Out Access
- Number of fireplaces: 1
- Fireplace features: Family Room, Gas
Interior area
- Total structure area: 2,385
- Total interior livable area: 2,385 sqft
- Finished area above ground: 1,784
- Finished area below ground: 571
Property
Parking
- Total spaces: 2
- Parking features: Garage - Attached
- Attached garage spaces: 2
Features
- Levels: Multi/Split
- Patio & porch: Deck, Front Porch
- Fencing: Full
Lot
- Size: 5,227 sqft
Details
- Parcel number: R0385861
- Zoning: PDU
- Special conditions: Standard
Construction
Type & style
- Home type: SingleFamily
- Architectural style: Traditional
- Property subtype: Single Family Residence
Materials
- Brick, Wood Siding
- Foundation: Slab
- Roof: Composition
Condition
- Year built: 1995
Utilities & green energy
- Sewer: Public Sewer
- Water: Public
Community & neighborhood
Location
- Region: Highlands Ranch
- Subdivision: Highlands Ranch
HOA & financial
HOA
- Has HOA: Yes
- HOA fee: $171 quarterly
- Amenities included: Clubhouse, Fitness Center, Pool, Tennis Court(s), Trail(s)
- Services included: Maintenance Grounds
- Association name: Highlands Ranch Community Association
- Association phone: 303-791-2500
Other
Other facts
- Listing terms: Cash,Conventional,FHA,VA Loan
- Ownership: Individual
- Road surface type: Paved
Price history
| Date | Event | Price |
|---|---|---|
| 4/25/2025 | Sold | $665,000-1.5%$279/sqft |
Source: | ||
| 4/11/2025 | Pending sale | $675,000$283/sqft |
Source: | ||
| 4/4/2025 | Listed for sale | $675,000+39.2%$283/sqft |
Source: | ||
| 8/11/2020 | Sold | $485,000+3.2%$203/sqft |
Source: Public Record Report a problem | ||
| 6/30/2020 | Pending sale | $469,900$197/sqft |
Source: Keller Williams Advantage Realty Llc #3930588 Report a problem | ||
Public tax history
| Year | Property taxes | Tax assessment |
|---|---|---|
| 2025 | $4,145 +0.2% | $42,340 -11.2% |
| 2024 | $4,138 +32.6% | $47,670 -1% |
| 2023 | $3,121 -3.9% | $48,130 +40.9% |
Find assessor info on the county website
Neighborhood: 80130
Nearby schools
GreatSchools rating
- 7/10Arrowwood Elementary SchoolGrades: PK-6Distance: 1.1 mi
- 5/10Cresthill Middle SchoolGrades: 7-8Distance: 0.6 mi
- 9/10Highlands Ranch High SchoolGrades: 9-12Distance: 0.5 mi
Schools provided by the listing agent
- Elementary: Arrowwood
- Middle: Cresthill
- High: Highlands Ranch
- District: Douglas RE-1
Source: REcolorado. This data may not be complete. We recommend contacting the local school district to confirm school assignments for this home.
Get a cash offer in 3 minutes
Find out how much your home could sell for in as little as 3 minutes with a no-obligation cash offer.
Estimated market value
$664,500
Get a cash offer in 3 minutes
Find out how much your home could sell for in as little as 3 minutes with a no-obligation cash offer.
Estimated market value
$664,500

