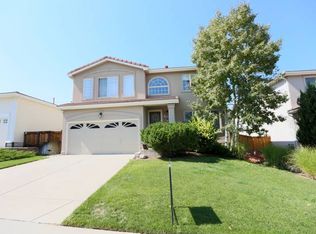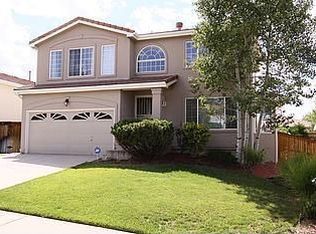Sold for $670,000
$670,000
9624 Adelaide Circle, Highlands Ranch, CO 80130
2beds
2,854sqft
Single Family Residence
Built in 1997
5,793 Square Feet Lot
$646,400 Zestimate®
$235/sqft
$2,572 Estimated rent
Home value
$646,400
$614,000 - $679,000
$2,572/mo
Zestimate® history
Loading...
Owner options
Explore your selling options
What's special
This rare ranch-style Highlands Ranch home will not disappoint! The curb appeal is lovely with a brick facade and clay tile roof. Enter through a covered front porch and into a light and bright living room with a large front, east facing window. Cozy up by the double sided gas fireplace, enjoy time with family or entertain company in the open floorpan with a natural flow from living to dining to kitchen. The open kitchen has bar seat eating and lots of cabinets, including lovely built-ins with glass fronts. A true highlight of this home is the stunning solarium that makes for a great den, formal dining room, or sitting area with access to the back patio and yard. This entire main area boasts brand new luxury vinyl plan floors, fresh paint, and modern lighting/ceiling fan. The large primary bedroom also has new paint and ceiling fan with double glass doors to the back patio and the park-like yard with gazebo cover, trellis, gardens and water feature. Just wait until everything starts blooming! Back inside you will find an attached 5-piece primary bathroom with a jetted tub and walk-in closet. Down the hall is a 2nd bedroom and an office space that can also make for a great media room, play area, or convert into a 3rd bedroom. The hall bathroom is bright and clean. With entirely main floor living, the laundry is right off the garage with lots of cabinets. The basement of the home is a large open space, perfect for storage or expand your living space with a rough-in for a bathroom already in place -- the options are endless! Additional features of the home include all new carpeting, newer window blinds, and a newer water heater. Located in desirable Highlands Ranch, take advantage of amazing rec centers, award winning schools, endless trails and parks, close access to shopping and dining and the amenities for a convenient lifestyle! This lovely home is ready to be made yours.
Zillow last checked: 8 hours ago
Listing updated: September 13, 2023 at 03:54pm
Listed by:
Melody Switzer 720-663-9196 melody@coloradohomerealty.com,
Colorado Home Realty
Bought with:
Michelle Delier, 100070345
JPAR Modern Real Estate
Source: REcolorado,MLS#: 3757760
Facts & features
Interior
Bedrooms & bathrooms
- Bedrooms: 2
- Bathrooms: 2
- Full bathrooms: 2
- Main level bathrooms: 2
- Main level bedrooms: 2
Primary bedroom
- Description: Access To Back Patio, New Paint, Carpet And Ceiling Fan
- Level: Main
Bedroom
- Description: New Paint And Carpet
- Level: Main
Primary bathroom
- Description: Ensuite 5 Piece Bathroom, Jetted Tub, New Paint, Walk-In Closet
- Level: Main
Bathroom
- Description: Bright And Clean Hall Bathroom
- Level: Main
Den
- Description: Beautiful Solarium Makes For A Great Den, Formal Dining Room, Etc. New Ceiling Fan
- Level: Main
Dining room
- Description: Double Sided Fireplace, New Light Fixture, Off Kitchen
- Level: Main
Kitchen
- Description: Open Kitchen With Bar Seating, White Cabinets, Canned Lighting, Built-In Extra Cabinets
- Level: Main
Laundry
- Description: Laundry Is On The Main Floor With Lots Of Cabinets, Right Off The Garage
- Level: Main
Living room
- Description: New Lvp Flooring, Double Sided Gas Fireplace, New Paint, New Lighting, Large Front Window
- Level: Main
Office
- Description: Makes For A Great Office, Play Space, Library, Or Convert Into Another Bedroom
- Level: Main
Utility room
- Description: Tons Of Open Space In The Basement To Expand Into
- Level: Basement
Heating
- Forced Air, Natural Gas
Cooling
- Central Air
Appliances
- Included: Dishwasher, Disposal, Dryer, Microwave, Oven, Refrigerator, Washer
Features
- Built-in Features, Ceiling Fan(s), Eat-in Kitchen, Five Piece Bath, Laminate Counters, Open Floorplan, Primary Suite, Smoke Free, Walk-In Closet(s)
- Flooring: Carpet, Tile, Vinyl
- Windows: Double Pane Windows
- Basement: Full,Unfinished
- Number of fireplaces: 1
- Fireplace features: Gas, Living Room
Interior area
- Total structure area: 2,854
- Total interior livable area: 2,854 sqft
- Finished area above ground: 1,783
- Finished area below ground: 0
Property
Parking
- Total spaces: 2
- Parking features: Garage - Attached
- Attached garage spaces: 2
Features
- Levels: One
- Stories: 1
- Patio & porch: Front Porch, Patio
- Exterior features: Garden, Private Yard, Water Feature
- Fencing: Full
Lot
- Size: 5,793 sqft
- Features: Master Planned, Sprinklers In Front, Sprinklers In Rear
Details
- Parcel number: R0392116
- Zoning: PDU
- Special conditions: Standard
Construction
Type & style
- Home type: SingleFamily
- Property subtype: Single Family Residence
Materials
- Brick, Frame, Vinyl Siding
- Roof: Concrete
Condition
- Updated/Remodeled
- Year built: 1997
Details
- Builder name: Oakwood Homes, LLC
Utilities & green energy
- Sewer: Public Sewer
- Water: Public
Community & neighborhood
Security
- Security features: Carbon Monoxide Detector(s), Smoke Detector(s)
Location
- Region: Highlands Ranch
- Subdivision: Highlands Ranch
HOA & financial
HOA
- Has HOA: Yes
- HOA fee: $165 quarterly
- Amenities included: Clubhouse, Fitness Center, Park, Playground, Pool, Sauna, Spa/Hot Tub, Tennis Court(s), Trail(s)
- Association name: Highlands Ranch Association
- Association phone: 303-971-8958
Other
Other facts
- Listing terms: Cash,Conventional,FHA,VA Loan
- Ownership: Individual
- Road surface type: Paved
Price history
| Date | Event | Price |
|---|---|---|
| 4/25/2023 | Sold | $670,000+258%$235/sqft |
Source: | ||
| 12/4/1997 | Sold | $187,168$66/sqft |
Source: Public Record Report a problem | ||
Public tax history
| Year | Property taxes | Tax assessment |
|---|---|---|
| 2025 | $3,758 +20.4% | $43,240 -0.7% |
| 2024 | $3,121 +34.6% | $43,560 -1% |
| 2023 | $2,319 -3.9% | $43,980 +36% |
Find assessor info on the county website
Neighborhood: 80130
Nearby schools
GreatSchools rating
- 7/10Arrowwood Elementary SchoolGrades: PK-6Distance: 0.8 mi
- 5/10Cresthill Middle SchoolGrades: 7-8Distance: 0.8 mi
- 9/10Highlands Ranch High SchoolGrades: 9-12Distance: 0.5 mi
Schools provided by the listing agent
- Elementary: Arrowwood
- Middle: Cresthill
- High: Highlands Ranch
- District: Douglas RE-1
Source: REcolorado. This data may not be complete. We recommend contacting the local school district to confirm school assignments for this home.
Get a cash offer in 3 minutes
Find out how much your home could sell for in as little as 3 minutes with a no-obligation cash offer.
Estimated market value
$646,400

