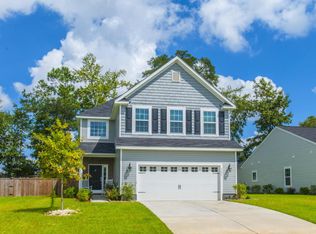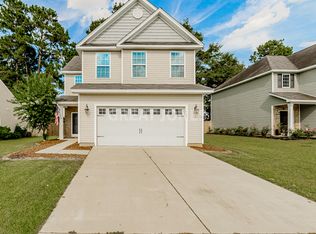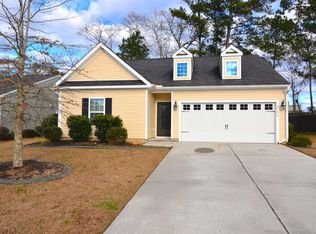Closed
$337,500
9623 Spencer Woods Rd, Ladson, SC 29456
3beds
1,751sqft
Single Family Residence
Built in 2013
6,098.4 Square Feet Lot
$350,500 Zestimate®
$193/sqft
$2,227 Estimated rent
Home value
$350,500
$333,000 - $368,000
$2,227/mo
Zestimate® history
Loading...
Owner options
Explore your selling options
What's special
This two story Hawthorne floor plan built by Lennar homes is a home you have to see before it's someone else's home! As you enter the home a grand two-story foyer welcomes you and includes two closets for storage. The open floor plan allows for entertaining at its best while relaxing in front of the tv with open access to the kitchen so it doesn't exclude the person preparing the meals. Behind the kitchen is the laundry room, powder room and garage access. There is NO CARPET downstairs. The laminate flooring is waterproof and scratch resistant, perfect for the furry members of your home. The Owners Suite has a large walk-in closet and en suite bathroom with a garden tub, separate shower, and raised dual vanity. The linen closet offers separation to the secondary bedrooms.One of the secondary bedrooms has a walk-in closet and while the other features a double-door easy access closet. The secondary bathroom separates these two rooms, adding to the privacy for each person. The upstairs hallway overlooks the living room. The backyard offers a patio perfectly sized for grilling and entertaining. The rear of the yard provides an 8-foot privacy fence while the other sides are a 6-foot privacy fence. The neighborhood has several ponds which invites wildlife and bird watching. Spencer Creek is conveniently located to I-26, Palmetto Commerce, Hwy 78 and Dorchester Road. It's the perfect place to call home. Call to see this home today!
Zillow last checked: 8 hours ago
Listing updated: November 13, 2025 at 10:35am
Listed by:
Realty ONE Group Coastal
Bought with:
Healthy Realty LLC
Source: CTMLS,MLS#: 23013874
Facts & features
Interior
Bedrooms & bathrooms
- Bedrooms: 3
- Bathrooms: 3
- Full bathrooms: 2
- 1/2 bathrooms: 1
Heating
- Heat Pump, Natural Gas
Cooling
- Central Air
Appliances
- Laundry: Electric Dryer Hookup, Washer Hookup, Laundry Room
Features
- Ceiling - Smooth, Tray Ceiling(s), High Ceilings, Ceiling Fan(s), Eat-in Kitchen, Pantry
- Flooring: Carpet, Laminate
- Has fireplace: No
Interior area
- Total structure area: 1,751
- Total interior livable area: 1,751 sqft
Property
Parking
- Total spaces: 2
- Parking features: Garage, Garage Door Opener
- Garage spaces: 2
Features
- Levels: Two
- Stories: 2
- Fencing: Wood
Lot
- Size: 6,098 sqft
- Features: 0 - .5 Acre, Wooded
Details
- Parcel number: 3930000249
Construction
Type & style
- Home type: SingleFamily
- Architectural style: Traditional
- Property subtype: Single Family Residence
Materials
- Vinyl Siding
- Foundation: Slab
- Roof: Asphalt
Condition
- New construction: No
- Year built: 2013
Utilities & green energy
- Sewer: Public Sewer
- Water: Public
- Utilities for property: Charleston Water Service, Dominion Energy
Community & neighborhood
Location
- Region: Ladson
- Subdivision: Spencer Creek Woods
Other
Other facts
- Listing terms: Cash,Conventional,FHA,VA Loan
Price history
| Date | Event | Price |
|---|---|---|
| 8/2/2023 | Sold | $337,500-0.7%$193/sqft |
Source: | ||
| 6/29/2023 | Contingent | $340,000$194/sqft |
Source: | ||
| 6/19/2023 | Listed for sale | $340,000+56%$194/sqft |
Source: | ||
| 10/25/2018 | Sold | $218,000$125/sqft |
Source: | ||
| 9/10/2018 | Pending sale | $218,000$125/sqft |
Source: Carolina One Real Estate - Trolley Road #18025004 Report a problem | ||
Public tax history
| Year | Property taxes | Tax assessment |
|---|---|---|
| 2024 | $2,012 +49.5% | $13,600 +56% |
| 2023 | $1,346 +2.7% | $8,720 |
| 2022 | $1,310 -3.8% | $8,720 |
Find assessor info on the county website
Neighborhood: 29456
Nearby schools
GreatSchools rating
- 4/10Ladson Elementary SchoolGrades: PK-5Distance: 0.6 mi
- 3/10Deer Park MiddleGrades: 6-8Distance: 4.1 mi
- 1/10R. B. Stall High SchoolGrades: 9-12Distance: 4.8 mi
Schools provided by the listing agent
- Elementary: Ladson
- Middle: Deer Park
- High: Stall
Source: CTMLS. This data may not be complete. We recommend contacting the local school district to confirm school assignments for this home.
Get a cash offer in 3 minutes
Find out how much your home could sell for in as little as 3 minutes with a no-obligation cash offer.
Estimated market value
$350,500


