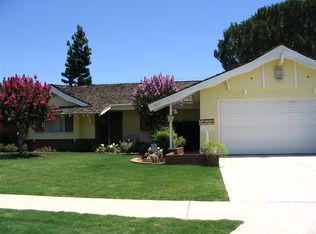Sold for $980,000 on 01/07/25
Listing Provided by:
Jonathan Petralia DRE #01248539 818-269-6964,
RE/MAX One,
Patricia Petralia DRE #00590104 818-366-3300,
RE/MAX One
Bought with: RE/MAX TerraSol
$980,000
9623 Penfield Ave, Chatsworth, CA 91311
4beds
2,403sqft
Single Family Residence
Built in 1957
7,650 Square Feet Lot
$946,200 Zestimate®
$408/sqft
$5,298 Estimated rent
Home value
$946,200
$852,000 - $1.05M
$5,298/mo
Zestimate® history
Loading...
Owner options
Explore your selling options
What's special
***Absolutely the best-priced home in Chatsworth**** Looking for a home with tremendous ADU potential? A multi-generational home with a functional floor plan? Welcome to this gorgeous 4 bedroom home, perfectly situated on a tree-lined street and in a premium cul-de-sac location. From the moment you enter this stunning home, you are greeted by custom wood floors. The cook's kitchen is a chef's dream. Charming living room, w/ a cozy brick fireplace & French Doors. A large step-down family room, w/ French Doors that leads to the lovely back yard. The open floorplan includes a spacious dining room perfect for entertaining and Holiday gatherings. Downstairs you will find 3 bedrooms and 2 bathrooms, one bedroom can be a primary suite. Upstairs there is a large very private primary suite which can be divided off to create a possible ADU. Special features include crown molding, high ceiling entry, walk in pantry, custom interior doors, FPLC with gas log, beautiful oak cabinets with hand painted tiles, and much more. Travel outside to find your own beautifully landscaped private yard and garden patio awaits you. Located in the highly-sought-after Nobel Middle School district (Per LAUSD site. Buyer to verify) Possible RV access, Mature landscape & hardscape. This home is a tremendous value. Situated in a great location. A must see!
Zillow last checked: 8 hours ago
Listing updated: January 13, 2025 at 04:42pm
Listing Provided by:
Jonathan Petralia DRE #01248539 818-269-6964,
RE/MAX One,
Patricia Petralia DRE #00590104 818-366-3300,
RE/MAX One
Bought with:
Sam Beshara, DRE #02094495
RE/MAX TerraSol
Source: CRMLS,MLS#: SR24235089 Originating MLS: California Regional MLS
Originating MLS: California Regional MLS
Facts & features
Interior
Bedrooms & bathrooms
- Bedrooms: 4
- Bathrooms: 3
- Full bathrooms: 3
- Main level bathrooms: 2
- Main level bedrooms: 3
Heating
- Central
Cooling
- Central Air
Appliances
- Laundry: In Garage
Features
- Bedroom on Main Level, Main Level Primary
- Has fireplace: Yes
- Fireplace features: Living Room
- Common walls with other units/homes: No Common Walls
Interior area
- Total interior livable area: 2,403 sqft
Property
Parking
- Total spaces: 2
- Parking features: Garage - Attached
- Attached garage spaces: 2
Features
- Levels: Two
- Stories: 2
- Entry location: 1
- Pool features: None
- Has view: Yes
- View description: None
Lot
- Size: 7,650 sqft
- Features: 0-1 Unit/Acre
Details
- Parcel number: 2761026017
- Zoning: LARS
- Special conditions: Standard
Construction
Type & style
- Home type: SingleFamily
- Property subtype: Single Family Residence
Condition
- New construction: No
- Year built: 1957
Utilities & green energy
- Sewer: Unknown
- Water: Public
Community & neighborhood
Community
- Community features: Curbs, Sidewalks
Location
- Region: Chatsworth
Other
Other facts
- Listing terms: Cash,Conventional,1031 Exchange,FHA
Price history
| Date | Event | Price |
|---|---|---|
| 1/7/2025 | Sold | $980,000-1.5%$408/sqft |
Source: | ||
| 1/3/2025 | Pending sale | $995,000$414/sqft |
Source: | ||
| 12/10/2024 | Contingent | $995,000$414/sqft |
Source: | ||
| 12/3/2024 | Price change | $995,000-8.6%$414/sqft |
Source: | ||
| 11/15/2024 | Listed for sale | $1,089,000$453/sqft |
Source: | ||
Public tax history
| Year | Property taxes | Tax assessment |
|---|---|---|
| 2025 | $12,087 +68.4% | $579,502 +2% |
| 2024 | $7,179 +1.9% | $568,141 +2% |
| 2023 | $7,044 +4.8% | $557,002 +2% |
Find assessor info on the county website
Neighborhood: Chatsworth
Nearby schools
GreatSchools rating
- 6/10Superior Street Elementary SchoolGrades: K-5Distance: 0.4 mi
- 9/10Alfred B. Nobel Charter Middle SchoolGrades: 6-8Distance: 1.1 mi
- 6/10Chatsworth Charter High SchoolGrades: 9-12Distance: 1 mi
Get a cash offer in 3 minutes
Find out how much your home could sell for in as little as 3 minutes with a no-obligation cash offer.
Estimated market value
$946,200
Get a cash offer in 3 minutes
Find out how much your home could sell for in as little as 3 minutes with a no-obligation cash offer.
Estimated market value
$946,200
