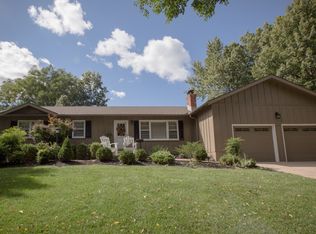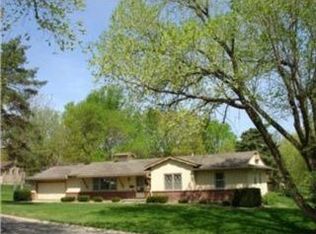Sold
Price Unknown
9623 Mission Rd, Overland Park, KS 66206
5beds
3,757sqft
Single Family Residence
Built in 1956
0.43 Acres Lot
$801,400 Zestimate®
$--/sqft
$3,969 Estimated rent
Home value
$801,400
$729,000 - $890,000
$3,969/mo
Zestimate® history
Loading...
Owner options
Explore your selling options
What's special
Welcome to your dream ranch home with a modern open concept design! Situated on a spacious corner lot, this home offers comfort, convenience, and style. This home features brand new windows, ensuring a peaceful ambiance free from traffic disturbances, allowing you to fully enjoy your space in quiet comfort.
As you step inside, you're greeted by the inviting open layout that seamlessly connects the living, dining, and kitchen areas. The heart of the home boasts stainless steel appliances, perfect for the home chef, and a custom walk-in pantry providing ample storage space for all your culinary needs. You will love the mudroom off the garage with so much storage for coats and kids backpacks keeping your main living area tidy and organized.
Beyond the main living area, step outside to discover the expansive fenced backyard, offering privacy and a safe haven for outdoor activities, gardening, or simply relaxing under the open sky.
Downstairs, the finished lower level, provides a versatile area ideal for a second living space, entertainment room, or home office. Additionally, this level features two bedrooms and a full bath, offering comfort and accommodation for guests, family, or additional household members.
With its blend of functionality, style, and comfort, this ranch home is ready to welcome you to a lifestyle of ease and enjoyment. Don't miss the opportunity to make it yours!
Zillow last checked: 8 hours ago
Listing updated: May 03, 2024 at 12:42pm
Listing Provided by:
Kalin Callewaert 913-406-8553,
Compass Realty Group
Bought with:
Wendy Foil, SP00222249
West Village Realty
Source: Heartland MLS as distributed by MLS GRID,MLS#: 2471871
Facts & features
Interior
Bedrooms & bathrooms
- Bedrooms: 5
- Bathrooms: 4
- Full bathrooms: 3
- 1/2 bathrooms: 1
Primary bedroom
- Features: Ceiling Fan(s), Quartz Counter, Walk-In Closet(s)
- Level: Main
Bedroom 2
- Level: Main
Bedroom 3
- Level: Main
Bedroom 4
- Features: Carpet
- Level: Lower
Bedroom 5
- Features: Carpet
- Level: Lower
Primary bathroom
- Features: Double Vanity, Marble
- Level: Main
Bathroom 2
- Level: Main
Bathroom 3
- Features: Quartz Counter, Shower Only
- Level: Lower
Dining room
- Level: Main
Other
- Features: Carpet
- Level: Lower
Family room
- Features: Carpet, Ceiling Fan(s), Fireplace
- Level: Main
Half bath
- Level: Lower
Kitchen
- Features: Kitchen Island, Pantry, Quartz Counter
- Level: First
Laundry
- Features: Built-in Features
- Level: Main
Living room
- Level: Main
Heating
- Natural Gas
Cooling
- Electric
Appliances
- Included: Dishwasher, Microwave, Gas Range
- Laundry: Laundry Room, Main Level
Features
- Ceiling Fan(s), Custom Cabinets, Kitchen Island, Pantry
- Flooring: Carpet, Tile, Wood
- Basement: Egress Window(s),Finished,Full
- Number of fireplaces: 1
- Fireplace features: Family Room
Interior area
- Total structure area: 3,757
- Total interior livable area: 3,757 sqft
- Finished area above ground: 2,357
- Finished area below ground: 1,400
Property
Parking
- Total spaces: 2
- Parking features: Attached
- Attached garage spaces: 2
Features
- Fencing: Wood
Lot
- Size: 0.43 Acres
Details
- Parcel number: NP708000020004
Construction
Type & style
- Home type: SingleFamily
- Architectural style: Traditional
- Property subtype: Single Family Residence
Materials
- Brick, Wood Siding
- Roof: Composition
Condition
- Year built: 1956
Utilities & green energy
- Sewer: Public Sewer
- Water: Public
Community & neighborhood
Location
- Region: Overland Park
- Subdivision: Ranchview
HOA & financial
HOA
- Has HOA: No
Other
Other facts
- Listing terms: Cash,Conventional
- Ownership: Private
Price history
| Date | Event | Price |
|---|---|---|
| 5/1/2024 | Sold | -- |
Source: | ||
| 3/3/2024 | Pending sale | $675,000$180/sqft |
Source: | ||
| 2/29/2024 | Listed for sale | $675,000$180/sqft |
Source: | ||
| 7/26/2021 | Sold | -- |
Source: | ||
| 12/22/2020 | Sold | -- |
Source: Agent Provided Report a problem | ||
Public tax history
| Year | Property taxes | Tax assessment |
|---|---|---|
| 2024 | $8,671 +9.5% | $88,354 +10.1% |
| 2023 | $7,916 +13.1% | $80,270 +12.3% |
| 2022 | $6,998 | $71,484 +139.1% |
Find assessor info on the county website
Neighborhood: Ranchview Gardens
Nearby schools
GreatSchools rating
- 8/10Brookwood Elementary SchoolGrades: PK-6Distance: 0.9 mi
- 7/10Indian Woods Middle SchoolGrades: 7-8Distance: 1.4 mi
- 7/10Shawnee Mission South High SchoolGrades: 9-12Distance: 1.7 mi
Schools provided by the listing agent
- High: SM South
Source: Heartland MLS as distributed by MLS GRID. This data may not be complete. We recommend contacting the local school district to confirm school assignments for this home.
Get a cash offer in 3 minutes
Find out how much your home could sell for in as little as 3 minutes with a no-obligation cash offer.
Estimated market value
$801,400
Get a cash offer in 3 minutes
Find out how much your home could sell for in as little as 3 minutes with a no-obligation cash offer.
Estimated market value
$801,400

