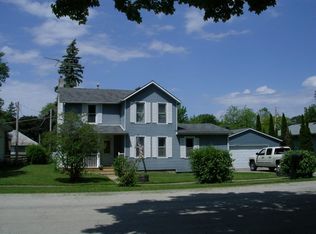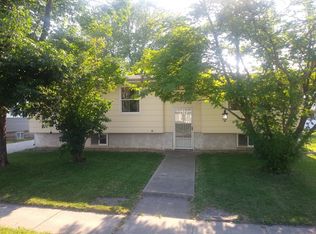Closed
$205,000
9622 Main St, Hebron, IL 60034
3beds
1,000sqft
Single Family Residence
Built in ----
8,668.44 Square Feet Lot
$238,900 Zestimate®
$205/sqft
$2,191 Estimated rent
Home value
$238,900
$225,000 - $253,000
$2,191/mo
Zestimate® history
Loading...
Owner options
Explore your selling options
What's special
**Multiple offers received. Highest & Best due by Thursday August 24, 2023 at 2pm** Welcome to this solid, all-brick ranch right in the heart of downtown Hebron! Great open living area with plenty of space for game night or watching movies. 3 bedrooms on the main level with large modern full bathroom. Kitchen/dining combo leads to backyard making for great birdwatching! Full basement provides a lot of additional space for extra hobbies & storage with rec room, media room, laundry & 1/2 bath. Enjoy the last of summer BBQ's on the brick paver patio & rest easy knowing kids & fido are safe in the fully fenced yard! Attached one-car garage. Newer roof (2021), windows (2013), garage door & opener (2022)! Easy access to both Hebron Schools, downtown Hebron amenities, RT47 & RT173. Available for quick close! Being sold AS-IS!
Zillow last checked: 8 hours ago
Listing updated: September 24, 2023 at 01:00am
Listing courtesy of:
Brittany Countryman 312-420-6363,
Baird & Warner
Bought with:
Dawn Koenigseder
Berkshire Hathaway HomeServices Starck Real Estate
Source: MRED as distributed by MLS GRID,MLS#: 11854158
Facts & features
Interior
Bedrooms & bathrooms
- Bedrooms: 3
- Bathrooms: 2
- Full bathrooms: 1
- 1/2 bathrooms: 1
Primary bedroom
- Features: Flooring (Carpet), Window Treatments (Blinds)
- Level: Main
- Area: 156 Square Feet
- Dimensions: 13X12
Bedroom 2
- Features: Flooring (Carpet), Window Treatments (Blinds)
- Level: Main
- Area: 81 Square Feet
- Dimensions: 9X9
Bedroom 3
- Features: Flooring (Carpet), Window Treatments (Curtains/Drapes)
- Level: Main
- Area: 84 Square Feet
- Dimensions: 12X7
Dining room
- Features: Flooring (Ceramic Tile), Window Treatments (Curtains/Drapes)
- Level: Main
- Area: 90 Square Feet
- Dimensions: 10X9
Kitchen
- Features: Flooring (Ceramic Tile), Window Treatments (Curtains/Drapes)
- Level: Main
- Area: 90 Square Feet
- Dimensions: 10X9
Laundry
- Level: Basement
- Area: 374 Square Feet
- Dimensions: 34X11
Living room
- Features: Flooring (Carpet), Window Treatments (Curtains/Drapes)
- Level: Main
- Area: 368 Square Feet
- Dimensions: 23X16
Media room
- Level: Basement
- Area: 117 Square Feet
- Dimensions: 13X9
Recreation room
- Level: Basement
- Area: 468 Square Feet
- Dimensions: 36X13
Heating
- Steam, Radiant
Cooling
- Wall Unit(s)
Appliances
- Included: Range, Dishwasher, Refrigerator, Washer, Dryer, Water Softener Owned
Features
- 1st Floor Bedroom, Paneling
- Flooring: Carpet
- Basement: Partially Finished,Full
Interior area
- Total structure area: 2,000
- Total interior livable area: 1,000 sqft
Property
Parking
- Total spaces: 1
- Parking features: Garage Door Opener, On Site, Garage Owned, Attached, Garage
- Attached garage spaces: 1
- Has uncovered spaces: Yes
Accessibility
- Accessibility features: No Disability Access
Features
- Stories: 1
- Patio & porch: Patio
- Fencing: Fenced
Lot
- Size: 8,668 sqft
- Dimensions: 66X131
- Features: Mature Trees
Details
- Parcel number: 0316154002
- Special conditions: None
Construction
Type & style
- Home type: SingleFamily
- Architectural style: Ranch
- Property subtype: Single Family Residence
Materials
- Brick
- Roof: Asphalt
Condition
- New construction: No
Utilities & green energy
- Sewer: Public Sewer
- Water: Public
Community & neighborhood
Community
- Community features: Sidewalks, Street Lights
Location
- Region: Hebron
Other
Other facts
- Listing terms: Conventional
- Ownership: Fee Simple
Price history
| Date | Event | Price |
|---|---|---|
| 9/22/2023 | Sold | $205,000+2.6%$205/sqft |
Source: | ||
| 8/25/2023 | Contingent | $199,900$200/sqft |
Source: | ||
| 8/18/2023 | Listed for sale | $199,900$200/sqft |
Source: | ||
| 8/12/2023 | Pending sale | $199,900$200/sqft |
Source: | ||
| 8/10/2023 | Listed for sale | $199,900+135.2%$200/sqft |
Source: | ||
Public tax history
| Year | Property taxes | Tax assessment |
|---|---|---|
| 2024 | $3,762 +5.4% | $62,397 +12.9% |
| 2023 | $3,568 +4.3% | $55,262 +10.6% |
| 2022 | $3,420 +5.3% | $49,988 +9.5% |
Find assessor info on the county website
Neighborhood: 60034
Nearby schools
GreatSchools rating
- 9/10Alden Hebron Elementary SchoolGrades: PK-5Distance: 0.2 mi
- 9/10Alden-Hebron Middle SchoolGrades: 6-8Distance: 0.1 mi
- 7/10Alden-Hebron High SchoolGrades: 9-12Distance: 0.1 mi
Schools provided by the listing agent
- District: 19
Source: MRED as distributed by MLS GRID. This data may not be complete. We recommend contacting the local school district to confirm school assignments for this home.

Get pre-qualified for a loan
At Zillow Home Loans, we can pre-qualify you in as little as 5 minutes with no impact to your credit score.An equal housing lender. NMLS #10287.

