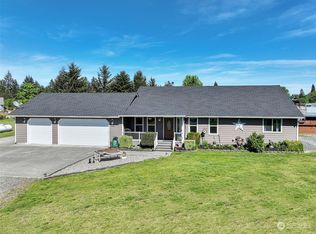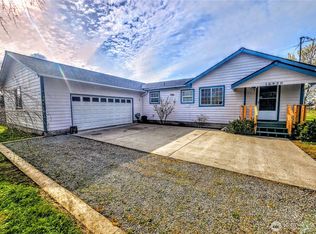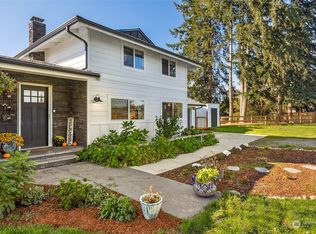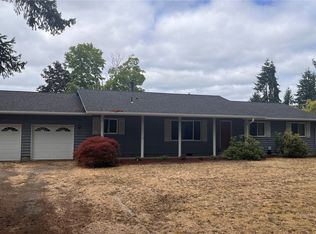Sold
Listed by:
Stephanie Gurden,
Keller Williams Realty
Bought with: eXp Realty
$635,000
9622 Bridge Road SE, Yelm, WA 98597
3beds
2,240sqft
Single Family Residence
Built in 1989
1 Acres Lot
$627,800 Zestimate®
$283/sqft
$2,989 Estimated rent
Home value
$627,800
$584,000 - $678,000
$2,989/mo
Zestimate® history
Loading...
Owner options
Explore your selling options
What's special
This beautifully updated home sits on a spacious 1-acre lot, W/no HOA! Freshly painted interior, complemented by gorgeous hardwood floors in the entry, dining, & kitchen areas. Faux wood blinds throughout! Recently remodeled kitchen W/quartz countertops, SS appliances, & new cabinets. Spacious living room W/new laminate floors, ceiling fan, & French doors to a patio. Primary W/ensuite ft bamboo floors, vaulted ceilings, & walk-in closet. 2nd guest room W/bamboo floors & remodeled bath upstairs. Office/Den W/custom built-ins! Backyard features garden beds, chicken coop, shed, & pre-wire for hot tub, & RV sewage hookup. Other upgrades inc. NEW hot water heater, & mini splits for heating & cooling. 3-car RV garage W/storage loft (38'5"x30'8")
Zillow last checked: 8 hours ago
Listing updated: June 14, 2025 at 04:03am
Listed by:
Stephanie Gurden,
Keller Williams Realty
Bought with:
Jaclyn Messer, 109219
eXp Realty
Source: NWMLS,MLS#: 2347981
Facts & features
Interior
Bedrooms & bathrooms
- Bedrooms: 3
- Bathrooms: 3
- Full bathrooms: 3
- Main level bathrooms: 1
- Main level bedrooms: 1
Bedroom
- Level: Main
Bathroom full
- Level: Main
Dining room
- Level: Main
Entry hall
- Level: Main
Kitchen with eating space
- Level: Main
Living room
- Level: Main
Heating
- Ductless, Electric, Propane
Cooling
- Ductless
Appliances
- Included: Dishwasher(s), Dryer(s), Microwave(s), Refrigerator(s), Stove(s)/Range(s), Washer(s), Water Heater: Propane, Water Heater Location: Hall Closet
Features
- Bath Off Primary, Ceiling Fan(s), Dining Room
- Flooring: Bamboo/Cork, Ceramic Tile, Hardwood, Laminate
- Doors: French Doors
- Windows: Double Pane/Storm Window
- Basement: None
- Has fireplace: No
Interior area
- Total structure area: 2,240
- Total interior livable area: 2,240 sqft
Property
Parking
- Total spaces: 3
- Parking features: Driveway, Attached Garage, Off Street, RV Parking
- Attached garage spaces: 3
Features
- Levels: Two
- Stories: 2
- Entry location: Main
- Patio & porch: Bath Off Primary, Ceiling Fan(s), Ceramic Tile, Double Pane/Storm Window, Dining Room, French Doors, Water Heater
- Has view: Yes
- View description: Territorial
Lot
- Size: 1 Acres
- Features: Open Lot, Paved, Secluded, Cable TV, Fenced-Partially, Outbuildings, Patio, Propane, RV Parking
- Topography: Level
- Residential vegetation: Fruit Trees, Garden Space
Details
- Parcel number: 64300200703
- Zoning description: Jurisdiction: County
- Special conditions: Standard
- Other equipment: Leased Equipment: N/A
Construction
Type & style
- Home type: SingleFamily
- Property subtype: Single Family Residence
Materials
- Brick, Stone, Wood Products
- Foundation: Block, Poured Concrete
- Roof: Composition
Condition
- Good
- Year built: 1989
- Major remodel year: 1994
Utilities & green energy
- Electric: Company: Puget Sound Energy
- Sewer: Septic Tank, Company: Septic
- Water: Shared Well, Company: Shared Well
Community & neighborhood
Location
- Region: Yelm
- Subdivision: Yelm
Other
Other facts
- Listing terms: Cash Out,Conventional,FHA,USDA Loan,VA Loan
- Cumulative days on market: 2 days
Price history
| Date | Event | Price |
|---|---|---|
| 5/14/2025 | Sold | $635,000+1.6%$283/sqft |
Source: | ||
| 4/11/2025 | Pending sale | $625,000$279/sqft |
Source: | ||
| 4/10/2025 | Listed for sale | $625,000+25%$279/sqft |
Source: | ||
| 5/13/2021 | Sold | $500,000+13.6%$223/sqft |
Source: NWMLS #1753800 Report a problem | ||
| 4/11/2021 | Pending sale | $439,999$196/sqft |
Source: | ||
Public tax history
| Year | Property taxes | Tax assessment |
|---|---|---|
| 2024 | $4,007 -22.2% | $541,400 +0.9% |
| 2023 | $5,149 +1% | $536,500 -2.6% |
| 2022 | $5,100 +10.9% | $550,600 +30.3% |
Find assessor info on the county website
Neighborhood: 98597
Nearby schools
GreatSchools rating
- 4/10Fort Stevens Elementary SchoolGrades: PK-5Distance: 0.7 mi
- 7/10Yelm Middle SchoolGrades: 6-8Distance: 1.4 mi
- 4/10Yelm High School 12Grades: 9-12Distance: 2.2 mi
Schools provided by the listing agent
- Elementary: Fort Stevens Elem
- Middle: Yelm Mid
- High: Yelm High12
Source: NWMLS. This data may not be complete. We recommend contacting the local school district to confirm school assignments for this home.

Get pre-qualified for a loan
At Zillow Home Loans, we can pre-qualify you in as little as 5 minutes with no impact to your credit score.An equal housing lender. NMLS #10287.
Sell for more on Zillow
Get a free Zillow Showcase℠ listing and you could sell for .
$627,800
2% more+ $12,556
With Zillow Showcase(estimated)
$640,356


