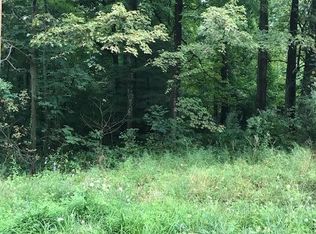Expansive brick ranch, 3 bedroom, 2 bath up, hardwood floors, lots of oak woodwork. Finished walk-out basement with additional full kitchen and bath, rooms for office, den, etc. Could make a great home for multigenerational living. Tons of storage. Screened in covered patio, 2 car attached garage as well as a 30x36 detached heated garage/workshop. Desirable location, 2 acres in Fredericktown school district. Easy access to 71. A little TLC and a few updates and this home will be fabulous. Sellers plan to sell ''as is''. Utilities are on, has not been vacant long, all systems appear to be in working condition. Priced to sell. Don't miss this opportunity to buy it right. Immediate possession available.
This property is off market, which means it's not currently listed for sale or rent on Zillow. This may be different from what's available on other websites or public sources.

