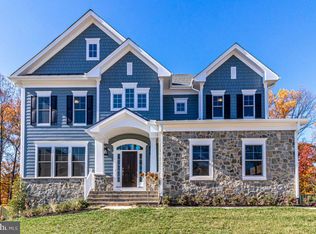Sold for $2,168,560 on 06/06/24
$2,168,560
9621 Podium Dr, Vienna, VA 22182
5beds
1,708sqft
Single Family Residence
Built in 1971
0.3 Acres Lot
$2,206,300 Zestimate®
$1,270/sqft
$8,173 Estimated rent
Home value
$2,206,300
$2.07M - $2.36M
$8,173/mo
Zestimate® history
Loading...
Owner options
Explore your selling options
What's special
Beautifully upgraded split level with 5BR/2.5BA on more than a third of an acre lot in the sought after Tiburon Neighborhood of Vienna. This home is located on a quiet corner of a cul-de-sac and another non-through street with permissive access to the W&OD recreational Trail. For those who like to cycle to work downtown or exercise this is an amazing location. This wonderful home is located minutes from Tyson's corner, metro and Dulles Technology corridor. The kitchen has been renovated and has granite countertops and stainless steel appliances. If you enjoy cooking with natural gas this is your kitchen. The expanded pantry makes finding what you are looking for easy. The natural tone solid red oak wood floors main and upper level with carpet in downstairs family room. The outdoor living spaces and deck backs up to woods and greenery. This home also includes an attached 2-car garage with an expanded storage area for tools and lawn maintenance equipment. Homes in this neighborhood don't come along very often. Don't miss your chance to move into this sought after neighborhood! Schedule you showing today. Owner is real estate agent.
Zillow last checked: 8 hours ago
Listing updated: July 26, 2023 at 05:02pm
Listed by:
Frank Stella 571-354-6156,
Weichert, REALTORS
Bought with:
Wendy Doumas
Berkshire Hathaway HomeServices PenFed Realty
Source: Bright MLS,MLS#: VAFX2129790
Facts & features
Interior
Bedrooms & bathrooms
- Bedrooms: 5
- Bathrooms: 3
- Full bathrooms: 2
- 1/2 bathrooms: 1
Basement
- Area: 386
Heating
- Central, ENERGY STAR Qualified Equipment, Programmable Thermostat, Forced Air, Natural Gas
Cooling
- Programmable Thermostat, Central Air, Ceiling Fan(s), Electric
Appliances
- Included: ENERGY STAR Qualified Washer, Dryer, Exhaust Fan, Humidifier, Microwave, Self Cleaning Oven, Refrigerator, Oven/Range - Gas, Oven, Washer, Water Heater, Gas Water Heater
- Laundry: In Basement, Washer/Dryer Hookups Only, Laundry Room
Features
- Attic, Eat-in Kitchen, Dining Area, Primary Bath(s), Chair Railings, Upgraded Countertops, Crown Molding, Recessed Lighting, Floor Plan - Traditional, Dry Wall
- Flooring: Hardwood, Carpet, Wood
- Doors: Insulated, Six Panel, Sliding Glass
- Windows: ENERGY STAR Qualified Windows, Low Emissivity Windows, Screens, Vinyl Clad
- Basement: Side Entrance,Full,Partially Finished,Walk-Out Access,Windows,Improved
- Number of fireplaces: 1
- Fireplace features: Mantel(s), Screen
Interior area
- Total structure area: 1,758
- Total interior livable area: 1,708 sqft
- Finished area above ground: 1,372
- Finished area below ground: 336
Property
Parking
- Total spaces: 4
- Parking features: Storage, Inside Entrance, Garage Faces Front, Built In, Driveway, Concrete, Attached
- Attached garage spaces: 2
- Uncovered spaces: 2
- Details: Garage Sqft: 450
Accessibility
- Accessibility features: None
Features
- Levels: Multi/Split,Two and One Half
- Stories: 2
- Patio & porch: Deck
- Exterior features: Flood Lights
- Pool features: None
- Has view: Yes
- View description: Park/Greenbelt, Trees/Woods
- Frontage length: Road Frontage: 300
Lot
- Size: 0.30 Acres
- Features: Backs to Trees, Backs - Parkland, Corner Lot, Cul-De-Sac, Suburban, Alluvial, Loam
Details
- Additional structures: Above Grade, Below Grade
- Parcel number: 0381 25 0355
- Zoning: 121
- Special conditions: Standard
Construction
Type & style
- Home type: SingleFamily
- Property subtype: Single Family Residence
Materials
- Combination, Brick, Brick Front, Concrete, Frame
- Foundation: Block, Brick/Mortar, Crawl Space, Slab
- Roof: Asphalt
Condition
- Very Good
- New construction: No
- Year built: 1971
- Major remodel year: 1999
Details
- Builder model: DORFIELD
Utilities & green energy
- Sewer: Public Sewer
- Water: Public
Green energy
- Energy efficient items: Appliances
- Indoor air quality: Moisture Control
- Construction elements: Conserving Materials/Methods
- Water conservation: Efficient Hot Water Distribution
Community & neighborhood
Security
- Security features: Main Entrance Lock, Carbon Monoxide Detector(s), Smoke Detector(s)
Location
- Region: Vienna
- Subdivision: Tiburon
HOA & financial
HOA
- Has HOA: Yes
- HOA fee: $50 annually
- Amenities included: Bike Trail, Common Grounds, Pool Mem Avail, Jogging Path
- Services included: Common Area Maintenance, Management, Reserve Funds
- Association name: TIBURON IV
Other
Other facts
- Listing agreement: Exclusive Right To Sell
- Listing terms: Cash,Conventional,VA Loan
- Ownership: Fee Simple
- Road surface type: Black Top
Price history
| Date | Event | Price |
|---|---|---|
| 6/6/2024 | Sold | $2,168,560+142.3%$1,270/sqft |
Source: Public Record | ||
| 7/26/2023 | Sold | $895,000+0.6%$524/sqft |
Source: | ||
| 6/28/2023 | Pending sale | $890,000$521/sqft |
Source: | ||
| 6/24/2023 | Listed for sale | $890,000+299.1%$521/sqft |
Source: | ||
| 1/2/2019 | Listing removed | $2,795$2/sqft |
Source: Weichert Realtors | ||
Public tax history
| Year | Property taxes | Tax assessment |
|---|---|---|
| 2025 | $23,720 +60.9% | $2,051,890 +14.1% |
| 2024 | $14,740 +51.8% | $1,797,740 +108.9% |
| 2023 | $9,713 +6.4% | $860,730 +7.8% |
Find assessor info on the county website
Neighborhood: 22182
Nearby schools
GreatSchools rating
- 8/10Wolftrap Elementary SchoolGrades: PK-6Distance: 0.7 mi
- 7/10Kilmer Middle SchoolGrades: 7-8Distance: 3 mi
- 8/10Madison High SchoolGrades: 9-12Distance: 1.4 mi
Schools provided by the listing agent
- Elementary: Wolftrap
- Middle: Kilmer
- High: Madison
- District: Fairfax County Public Schools
Source: Bright MLS. This data may not be complete. We recommend contacting the local school district to confirm school assignments for this home.
Get a cash offer in 3 minutes
Find out how much your home could sell for in as little as 3 minutes with a no-obligation cash offer.
Estimated market value
$2,206,300
Get a cash offer in 3 minutes
Find out how much your home could sell for in as little as 3 minutes with a no-obligation cash offer.
Estimated market value
$2,206,300
