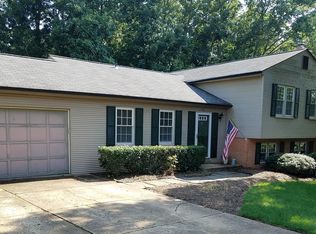Sold for $2,168,560 on 06/05/24
$2,168,560
9621 Podium Dr NE, Vienna, VA 22182
5beds
5,074sqft
Single Family Residence
Built in 2023
0.3 Acres Lot
$2,209,100 Zestimate®
$427/sqft
$8,173 Estimated rent
Home value
$2,209,100
$2.05M - $2.36M
$8,173/mo
Zestimate® history
Loading...
Owner options
Explore your selling options
What's special
NEW CONSTRUCTION COMING SOON BY SEKAS HOMES.BRAND NEW CONSTRUCTION BY SEKAS HOMES. THE CHANTICLEER III, THIS CENTER HALL PLAN SHOWCASES ELEGANT BALANCE IN IT'S FLOW OF WELL THOUGHT-OUT LIVING SPACES. THE CHANTICLEER III COMPLIMENTS TODAY'S FAST-PACED FAMILY THE CHANTICLEER III BY SEKAS HOME. 2 CAR SIDE-LOAD GARAGE WITH 4' EXTENSION FOR ADDED STORAGE. BEAUTIFUL LOT WITH TREES IN REAR . STUDY AND DINING AREAS OFF THE FOYER. THE REAR OF THE HOME OFFERS A LARGE FAMILY-ROOM & KITCHEN WITH A FIREPLACE AND UPSCALE CHEFS-INSPIRED GOURMET KITCHEN YOU'LL LOVE TO COOK -IN & ENTERTAIN-IN. OPTIONAL SCREEN-PORCH WITH TREX DECK CAN BE ADDED OFF THE KITCHEN/NOOK . 9' CEILINGS THREE FLOORS. FAMILY ENTRANCE WITH MUDROOM AND BUILT-IN BENCHES & CUBBIES. UPSTAIRS IS A SPACIOUS MASTER SUITE AND THREE LARGE SECONDARY BEDROOMS FOR KIDS AND GUESTS EACH WITH ITS OWN BATHROOM. UNWIND IN THE OVER-SIZED PRIMARY SUITE SLEEPING AREA ALONG WITH TWO WALK-IN CLOSETS. THE PRIMARY BATH ITSELF HAS A LUXURIOUS BATH & OVERSIZED SHOWER IN YOUR PRIVATE RETREAT. THIS IS NEW CONSTRUCTION. FINISHED LOWER LEVEL WITH RECREATION ROOM AND BEDROOM #5 & BATH #5 & EXERCISE ROOM. HURRY TO MAKE INTERIOR SELECTIONS!
Zillow last checked: 8 hours ago
Listing updated: June 06, 2024 at 10:20am
Listed by:
Jack Appleman 980-244-0393,
Berkshire Hathaway HomeServices PenFed Realty
Bought with:
Troy J Sponaugle, 0225191913
Samson Properties
Emel Safoglu, 0225256750
Samson Properties
Source: Bright MLS,MLS#: VAFX2141302
Facts & features
Interior
Bedrooms & bathrooms
- Bedrooms: 5
- Bathrooms: 6
- Full bathrooms: 5
- 1/2 bathrooms: 1
- Main level bathrooms: 1
Basement
- Area: 1530
Heating
- Programmable Thermostat, Zoned, Natural Gas
Cooling
- Programmable Thermostat, Zoned, Central Air, Electric
Appliances
- Included: Air Cleaner, Microwave, Cooktop, Dishwasher, Disposal, Humidifier, Double Oven, Self Cleaning Oven, Oven, Range Hood, Refrigerator, Stainless Steel Appliance(s), Water Heater, Gas Water Heater
- Laundry: Upper Level, Laundry Room, Mud Room
Features
- Dining Area, Crown Molding, Family Room Off Kitchen, Open Floorplan, Formal/Separate Dining Room, Kitchen - Gourmet, Kitchen Island, Kitchen - Table Space, Pantry, Primary Bath(s), Recessed Lighting, Soaking Tub, 9'+ Ceilings
- Flooring: Engineered Wood, Carpet, Ceramic Tile, Laminate, Wood
- Basement: Finished,Exterior Entry,Interior Entry,Sump Pump,Windows
- Number of fireplaces: 1
- Fireplace features: Gas/Propane
Interior area
- Total structure area: 5,174
- Total interior livable area: 5,074 sqft
- Finished area above ground: 3,644
- Finished area below ground: 1,430
Property
Parking
- Total spaces: 2
- Parking features: Garage Faces Side, Asphalt, Attached
- Attached garage spaces: 2
- Has uncovered spaces: Yes
Accessibility
- Accessibility features: None
Features
- Levels: Three
- Stories: 3
- Pool features: None
Lot
- Size: 0.30 Acres
Details
- Additional structures: Above Grade, Below Grade
- Has additional parcels: Yes
- Parcel number: 0381 25 0355
- Zoning: 121
- Special conditions: Standard
Construction
Type & style
- Home type: SingleFamily
- Architectural style: Transitional
- Property subtype: Single Family Residence
Materials
- Block, Batts Insulation, Blown-In Insulation, Concrete, HardiPlank Type, Stone, Spray Foam Insulation
- Foundation: Block, Passive Radon Mitigation
- Roof: Architectural Shingle
Condition
- Excellent
- New construction: Yes
- Year built: 2023
Details
- Builder model: CHANTICLEER III
- Builder name: SEKAS HOMES/CALIBER DEVELOPMENTS, L.C.
Utilities & green energy
- Sewer: Public Sewer
- Water: Public
Community & neighborhood
Security
- Security features: Security System
Location
- Region: Vienna
- Subdivision: None Available
HOA & financial
HOA
- Has HOA: Yes
- HOA fee: $50 annually
Other
Other facts
- Listing agreement: Exclusive Right To Sell
- Ownership: Fee Simple
Price history
| Date | Event | Price |
|---|---|---|
| 6/5/2024 | Sold | $2,168,560+6.3%$427/sqft |
Source: | ||
| 12/28/2023 | Pending sale | $2,039,295$402/sqft |
Source: | ||
| 10/24/2023 | Price change | $2,039,295+0.2%$402/sqft |
Source: | ||
| 8/2/2023 | Listed for sale | $2,035,025$401/sqft |
Source: | ||
Public tax history
Tax history is unavailable.
Neighborhood: 22182
Nearby schools
GreatSchools rating
- 8/10Wolftrap Elementary SchoolGrades: PK-6Distance: 0.7 mi
- 7/10Kilmer Middle SchoolGrades: 7-8Distance: 3 mi
- 8/10Madison High SchoolGrades: 9-12Distance: 1.4 mi
Schools provided by the listing agent
- Elementary: Wolftrap
- Middle: Kilmer
- High: Madison
- District: Fairfax County Public Schools
Source: Bright MLS. This data may not be complete. We recommend contacting the local school district to confirm school assignments for this home.
Get a cash offer in 3 minutes
Find out how much your home could sell for in as little as 3 minutes with a no-obligation cash offer.
Estimated market value
$2,209,100
Get a cash offer in 3 minutes
Find out how much your home could sell for in as little as 3 minutes with a no-obligation cash offer.
Estimated market value
$2,209,100
