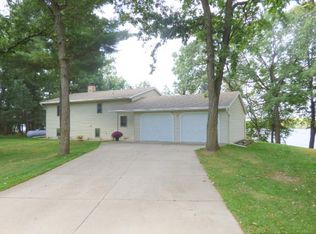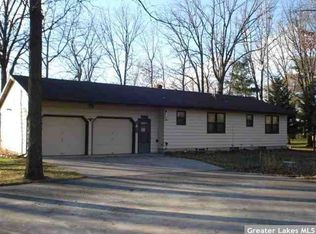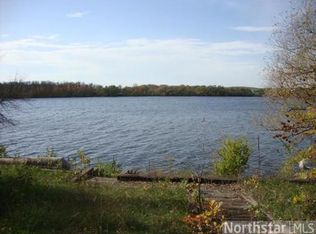Closed
$650,000
9621 Hillton Rd, Little Falls, MN 56345
4beds
4,624sqft
Single Family Residence
Built in 1984
0.9 Acres Lot
$660,900 Zestimate®
$141/sqft
$3,199 Estimated rent
Home value
$660,900
Estimated sales range
Not available
$3,199/mo
Zestimate® history
Loading...
Owner options
Explore your selling options
What's special
Mississippi River home featuring newly updated remodeled state of the art kitchen and appliances, 4 bedrooms, 4 updated bathrooms; open floor plan with fantastic river views (Zebulon Pike Lake), 3 season sun room leading onto the new deck;
Lower level has private entrance and offers a full kitchen/bar arrangement, large family room with fireplace, 2 bedrooms and 3/4 bath, the open ceiling is conducive to the industrial look, giving the area it's own personality; The at home office has windows overlooking the river
offering peace and tranquility while you work; the 3 vehicle garage is heated
200' River frontage, just under an acre of land, 7+ miles of navigatable water for boating, swimming and fishing are just a few of the amenities this property offers at 649,900.00
Zillow last checked: 8 hours ago
Listing updated: March 18, 2025 at 10:16am
Listed by:
Linda McCarthy 320-232-9063,
Edina Realty, Inc.,
Thomas "TJ" Hoheisel 320-630-3687
Bought with:
Jeff Kruschek
RE/MAX Central MN
Source: NorthstarMLS as distributed by MLS GRID,MLS#: 6550092
Facts & features
Interior
Bedrooms & bathrooms
- Bedrooms: 4
- Bathrooms: 4
- Full bathrooms: 2
- 3/4 bathrooms: 1
- 1/2 bathrooms: 1
Bedroom 1
- Level: Main
- Area: 266.67 Square Feet
- Dimensions: 16x16'8
Bedroom 2
- Level: Main
- Area: 163.49 Square Feet
- Dimensions: 12'5x13'2
Bedroom 3
- Level: Lower
- Area: 216.01 Square Feet
- Dimensions: 12'7x17'2
Bedroom 4
- Level: Lower
- Area: 255.75 Square Feet
- Dimensions: 15'6x16'6
Other
- Level: Lower
- Area: 334.33 Square Feet
- Dimensions: 17x19'8
Dining room
- Level: Main
- Area: 380.25 Square Feet
- Dimensions: 19'6x19'6
Family room
- Level: Lower
- Area: 334.33 Square Feet
- Dimensions: 17x19'8
Kitchen
- Level: Main
- Area: 238 Square Feet
- Dimensions: 19'10x12
Living room
- Level: Main
- Area: 344 Square Feet
- Dimensions: 16x21'6
Office
- Level: Main
- Area: 226.39 Square Feet
- Dimensions: 13'7x16'8
Storage
- Level: Lower
- Area: 102.5 Square Feet
- Dimensions: 6x17'1
Sun room
- Level: Main
- Area: 333.25 Square Feet
- Dimensions: 15'6x21'6
Utility room
- Level: Lower
- Area: 216.01 Square Feet
- Dimensions: 12'7x17'2
Heating
- Forced Air, Fireplace(s)
Cooling
- Central Air
Appliances
- Included: Cooktop, Dishwasher, Dryer, Exhaust Fan, Microwave, Range, Refrigerator, Stainless Steel Appliance(s), Washer
Features
- Basement: Drain Tiled,Egress Window(s),Finished,Full
- Number of fireplaces: 2
- Fireplace features: Family Room, Living Room, Wood Burning
Interior area
- Total structure area: 4,624
- Total interior livable area: 4,624 sqft
- Finished area above ground: 2,484
- Finished area below ground: 2,100
Property
Parking
- Total spaces: 3
- Parking features: Attached, Asphalt, Garage Door Opener
- Attached garage spaces: 3
- Has uncovered spaces: Yes
- Details: Garage Dimensions (33x25)
Accessibility
- Accessibility features: None
Features
- Levels: One
- Stories: 1
- Patio & porch: Deck, Glass Enclosed
- Has view: Yes
- View description: River
- Has water view: Yes
- Water view: River
- Waterfront features: River Front, Waterfront Elevation(4-10), Waterfront Num(S9990558), Lake Bottom(Hard)
- Body of water: Mississippi River
- Frontage length: Water Frontage: 200
Lot
- Size: 0.90 Acres
- Dimensions: 200 x 172 x 242 x 205
Details
- Additional structures: Storage Shed
- Foundation area: 2140
- Additional parcels included: 030570000
- Parcel number: 030569000
- Zoning description: Residential-Single Family
Construction
Type & style
- Home type: SingleFamily
- Property subtype: Single Family Residence
Materials
- Brick/Stone, Wood Siding
- Roof: Asphalt
Condition
- Age of Property: 41
- New construction: No
- Year built: 1984
Utilities & green energy
- Electric: Circuit Breakers
- Gas: Propane
- Sewer: Mound Septic, Private Sewer, Tank with Drainage Field
- Water: Drilled, Well
Community & neighborhood
Location
- Region: Little Falls
- Subdivision: Oak Lawn
HOA & financial
HOA
- Has HOA: No
Price history
| Date | Event | Price |
|---|---|---|
| 3/18/2025 | Sold | $650,000+0%$141/sqft |
Source: | ||
| 6/28/2024 | Pending sale | $649,900$141/sqft |
Source: | ||
| 6/13/2024 | Listed for sale | $649,900+43%$141/sqft |
Source: | ||
| 10/9/2020 | Sold | $454,500-3.1%$98/sqft |
Source: | ||
| 9/1/2020 | Pending sale | $469,000$101/sqft |
Source: Premier Real Estate Services #5561696 Report a problem | ||
Public tax history
| Year | Property taxes | Tax assessment |
|---|---|---|
| 2024 | $5,458 -12.7% | $598,100 +11.6% |
| 2023 | $6,250 +15.5% | $536,100 -4.3% |
| 2022 | $5,412 -0.7% | $560,200 +23.3% |
Find assessor info on the county website
Neighborhood: 56345
Nearby schools
GreatSchools rating
- 8/10Royalton Elementary SchoolGrades: PK-5Distance: 6 mi
- 6/10Royalton Middle SchoolGrades: 6-8Distance: 6.5 mi
- 8/10Royalton SecondaryGrades: 9-12Distance: 6.5 mi
Get pre-qualified for a loan
At Zillow Home Loans, we can pre-qualify you in as little as 5 minutes with no impact to your credit score.An equal housing lender. NMLS #10287.


