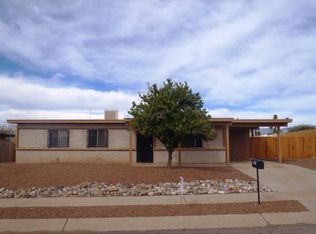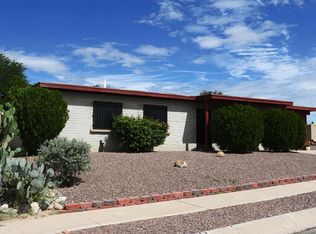Sold for $349,500
$349,500
9621 E Sellarole Rd, Tucson, AZ 85730
4beds
1,650sqft
Single Family Residence
Built in 1973
7,840.8 Square Feet Lot
$335,800 Zestimate®
$212/sqft
$1,825 Estimated rent
Home value
$335,800
$319,000 - $353,000
$1,825/mo
Zestimate® history
Loading...
Owner options
Explore your selling options
What's special
Beautifully remodeled 1650 SF 4 bedroom, 2 bath home with bonus room (used as a bar area) and oversized garage (approximately 20' x 30')! The kitchen features granite counters, tile backsplash, deep sink, refinished wood cabinets, and new stainless steel appliances. Enjoy new tile floors, new carpet in the bedrooms, new texture, new paint, new baseboards, new doors, new windows, new tile bath surrounds, new bath vanities with granite, new toilets, new light fixtures, new fans, new hardware, new mini splits in the addition, new exterior paint, newly recoated roof, and more! No neighbors behind. Blank slate backyard with large side yard to pull in your trailers or toys! Amazing sunset views. Come. See. Stay!
Zillow last checked: 8 hours ago
Listing updated: December 21, 2024 at 01:06pm
Listed by:
LizBiz Nguyen 520-245-5105,
Realty Executives Arizona Territory
Bought with:
Adam Christopher Kraft
Keller Williams Southern Arizona
Bobbi Padilla PLLC
Source: MLS of Southern Arizona,MLS#: 22313479
Facts & features
Interior
Bedrooms & bathrooms
- Bedrooms: 4
- Bathrooms: 2
- Full bathrooms: 2
Primary bathroom
- Features: Exhaust Fan, Shower Only
Dining room
- Features: Dining Area
Kitchen
- Description: Pantry: Closet
Heating
- Forced Air, Mini-Split
Cooling
- Ceiling Fans, Central Air, Ductless
Appliances
- Included: Dishwasher, Disposal, Electric Range, Gas Range, Microwave, Water Heater: Natural Gas, Appliance Color: Stainless
- Laundry: Laundry Room
Features
- Ceiling Fan(s), Split Bedroom Plan, Living Room, Interior Steps, Bonus Room
- Flooring: Carpet, Ceramic Tile
- Windows: Window Covering: None
- Has basement: No
- Has fireplace: No
- Fireplace features: None
Interior area
- Total structure area: 1,650
- Total interior livable area: 1,650 sqft
Property
Parking
- Total spaces: 2.5
- Parking features: RV Access/Parking, Attached, Garage Door Opener, Oversized, Concrete
- Attached garage spaces: 2.5
- Covered spaces: 2
- Has uncovered spaces: Yes
- Details: RV Parking: Space Available
Accessibility
- Accessibility features: None
Features
- Levels: One
- Stories: 1
- Patio & porch: None
- Spa features: None
- Fencing: Chain Link
- Has view: Yes
- View description: Desert, Mountain(s), Sunset
Lot
- Size: 7,840 sqft
- Dimensions: 91 x 88 x 87 x 89
- Features: Adjacent to Wash, North/South Exposure, Subdivided, Landscape - Front: Decorative Gravel, Low Care, Shrubs, Trees, Landscape - Rear: Low Care
Details
- Parcel number: 136122030
- Zoning: R1
- Special conditions: Standard
Construction
Type & style
- Home type: SingleFamily
- Architectural style: Ranch
- Property subtype: Single Family Residence
Materials
- Slump Block
- Roof: Built-Up - Reflect
Condition
- Existing
- New construction: No
- Year built: 1973
Utilities & green energy
- Electric: Tep
- Gas: Natural
- Water: Public
- Utilities for property: Sewer Connected
Community & neighborhood
Security
- Security features: Smoke Detector(s)
Community
- Community features: Sidewalks
Location
- Region: Tucson
- Subdivision: Harrison Hills (1-258)
HOA & financial
HOA
- Has HOA: No
- Services included: None
Other
Other facts
- Listing terms: Cash,Conventional,FHA,VA
- Ownership: Fee (Simple)
- Ownership type: Investor
- Road surface type: Paved
Price history
| Date | Event | Price |
|---|---|---|
| 11/15/2023 | Sold | $349,500$212/sqft |
Source: | ||
| 10/22/2023 | Pending sale | $349,500$212/sqft |
Source: | ||
| 10/5/2023 | Contingent | $349,500$212/sqft |
Source: | ||
| 7/8/2023 | Price change | $349,500-4.2%$212/sqft |
Source: | ||
| 6/24/2023 | Listed for sale | $365,000+78%$221/sqft |
Source: | ||
Public tax history
| Year | Property taxes | Tax assessment |
|---|---|---|
| 2025 | $2,190 +21.2% | $23,568 -1.9% |
| 2024 | $1,807 -0.7% | $24,023 +24.8% |
| 2023 | $1,821 -0.3% | $19,252 +22.5% |
Find assessor info on the county website
Neighborhood: South Harrison
Nearby schools
GreatSchools rating
- 10/10Dunham Elementary SchoolGrades: PK-5Distance: 1.2 mi
- 5/10Secrist Middle SchoolGrades: 6-8Distance: 0.7 mi
- 2/10Santa Rita High SchoolGrades: 8-12Distance: 2.2 mi
Schools provided by the listing agent
- Elementary: Dunham
- Middle: Secrist
- High: Santa Rita
- District: TUSD
Source: MLS of Southern Arizona. This data may not be complete. We recommend contacting the local school district to confirm school assignments for this home.
Get a cash offer in 3 minutes
Find out how much your home could sell for in as little as 3 minutes with a no-obligation cash offer.
Estimated market value$335,800
Get a cash offer in 3 minutes
Find out how much your home could sell for in as little as 3 minutes with a no-obligation cash offer.
Estimated market value
$335,800

