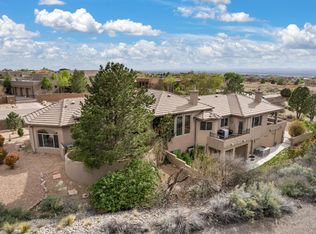This southwestern masterpiece combines the comforts of fine living with the rugged beauty of the American West. Situated with a stunning vista of the Sandia Mountains, this home offers a cocoon of privacy and security inside the Sunset Hills gated community. The five bedroom, five bath residence makes wonderful use of the 4,000+ square feet, with a luxuriant master suite that includes a claw-foot tub, steam shower, and huge walk-in closets. The elegant kitchen is amply equipped with the finest appliances. The backyard borders the Sandia Pueblo Grant, where bison graze with their calves. Stationed next to the outdoor fireplace, the pool and spa accent the sumptuous interior. From the beam ceilings to the Pella windows, radiant heating, and water rights, this stunning property has it all!
This property is off market, which means it's not currently listed for sale or rent on Zillow. This may be different from what's available on other websites or public sources.
