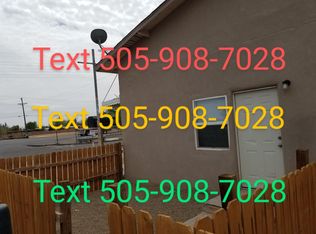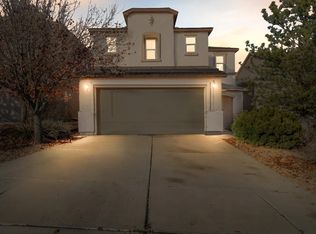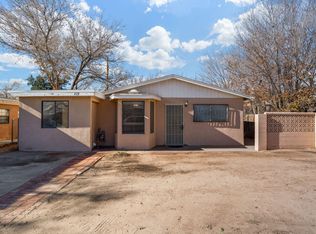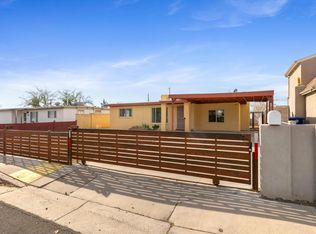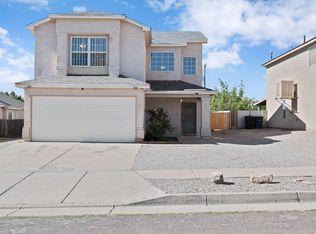Discover the perfect blend of space, comfort, and versatility in this charming 3-bedroom, 1-bath home offering over 1,400 sqft of well-designed living space. Ideally located just off Central Ave NW, this home features a spacious primary bedroom with a walk-in closet, a bright living room with a cozy fireplace, and a dedicated dining area that connects smoothly to the kitchen, making it ideal for both everyday living and entertaining. Two additional generously sized bedrooms offer flexibility for guests, a home office, or hobbies. Outside, enjoy a 624 sq ft detached garage, perfect for secure parking, extra storage, or a personal workshop. This property has so much to offer, so schedule your showing today and see the potential for yourself!
For sale
Price cut: $2K (12/2)
$268,000
9621 Central Ave NW #C, Albuquerque, NM 87121
3beds
1,435sqft
Est.:
Single Family Residence
Built in 1946
6,098.4 Square Feet Lot
$264,500 Zestimate®
$187/sqft
$-- HOA
What's special
Cozy fireplaceSecure parkingPersonal workshopExtra storageGenerously sized bedroomsSpacious primary bedroomWalk-in closet
- 96 days |
- 724 |
- 46 |
Zillow last checked: 8 hours ago
Listing updated: December 03, 2025 at 09:49am
Listed by:
Jeremy Navarro Realty Group 505-377-4070,
Keller Williams Realty 505-271-8200
Source: SWMLS,MLS#: 1090990
Tour with a local agent
Facts & features
Interior
Bedrooms & bathrooms
- Bedrooms: 3
- Bathrooms: 1
- 3/4 bathrooms: 1
Primary bedroom
- Level: Main
- Area: 228.36
- Dimensions: 17.3 x 13.2
Kitchen
- Level: Main
- Area: 139.36
- Dimensions: 13.4 x 10.4
Living room
- Level: Main
- Area: 234.74
- Dimensions: 12.1 x 19.4
Heating
- Central, Forced Air
Cooling
- Refrigerated
Appliances
- Included: Dryer, Dishwasher, Free-Standing Gas Range, Microwave, Refrigerator, Washer
- Laundry: Electric Dryer Hookup
Features
- Ceiling Fan(s), Main Level Primary, Walk-In Closet(s)
- Flooring: Laminate, Tile
- Windows: Double Pane Windows, Insulated Windows
- Has basement: No
- Number of fireplaces: 1
- Fireplace features: Wood Burning
Interior area
- Total structure area: 1,435
- Total interior livable area: 1,435 sqft
Property
Parking
- Total spaces: 1
- Parking features: Detached, Garage, Oversized, Storage, Workshop in Garage
- Garage spaces: 1
Accessibility
- Accessibility features: None
Features
- Levels: One
- Stories: 1
- Exterior features: Fence, Privacy Wall
- Fencing: Back Yard,Front Yard
Lot
- Size: 6,098.4 Square Feet
- Features: Trees, Xeriscape
Details
- Parcel number: 100905710903630428
- Zoning description: NR-BP*
Construction
Type & style
- Home type: SingleFamily
- Property subtype: Single Family Residence
Materials
- Frame, Stucco
- Roof: Flat
Condition
- Resale
- New construction: No
- Year built: 1946
Utilities & green energy
- Sewer: Public Sewer
- Water: Public
- Utilities for property: Electricity Connected, Natural Gas Connected, Sewer Connected, Water Connected
Green energy
- Energy generation: None
- Water conservation: Water-Smart Landscaping
Community & HOA
Community
- Security: Smoke Detector(s)
Location
- Region: Albuquerque
Financial & listing details
- Price per square foot: $187/sqft
- Tax assessed value: $93,000
- Annual tax amount: $1,307
- Date on market: 9/6/2025
- Cumulative days on market: 218 days
- Listing terms: Cash,Conventional,FHA,Owner May Carry,VA Loan
Estimated market value
$264,500
$251,000 - $278,000
$1,457/mo
Price history
Price history
| Date | Event | Price |
|---|---|---|
| 12/2/2025 | Price change | $268,000-0.7%$187/sqft |
Source: | ||
| 10/17/2025 | Price change | $270,000-1.8%$188/sqft |
Source: | ||
| 10/13/2025 | Price change | $275,000-1.4%$192/sqft |
Source: | ||
| 9/19/2025 | Price change | $279,000-2.1%$194/sqft |
Source: | ||
| 9/6/2025 | Listed for sale | $285,000+42.5%$199/sqft |
Source: | ||
Public tax history
Public tax history
| Year | Property taxes | Tax assessment |
|---|---|---|
| 2024 | $1,308 -1.3% | $30,997 |
| 2023 | $1,325 -9.3% | $30,997 -9.8% |
| 2022 | $1,461 +0.5% | $34,347 |
Find assessor info on the county website
BuyAbility℠ payment
Est. payment
$1,590/mo
Principal & interest
$1313
Property taxes
$183
Home insurance
$94
Climate risks
Neighborhood: Avalon
Nearby schools
GreatSchools rating
- 6/10Painted Sky Elementary SchoolGrades: PK-5Distance: 1.5 mi
- 5/10Jimmy Carter Middle SchoolGrades: 6-8Distance: 0.9 mi
- 4/10West Mesa High SchoolGrades: 9-12Distance: 2.1 mi
Schools provided by the listing agent
- Elementary: Painted Sky
- Middle: Jimmy Carter
- High: West Mesa
Source: SWMLS. This data may not be complete. We recommend contacting the local school district to confirm school assignments for this home.
- Loading
- Loading
