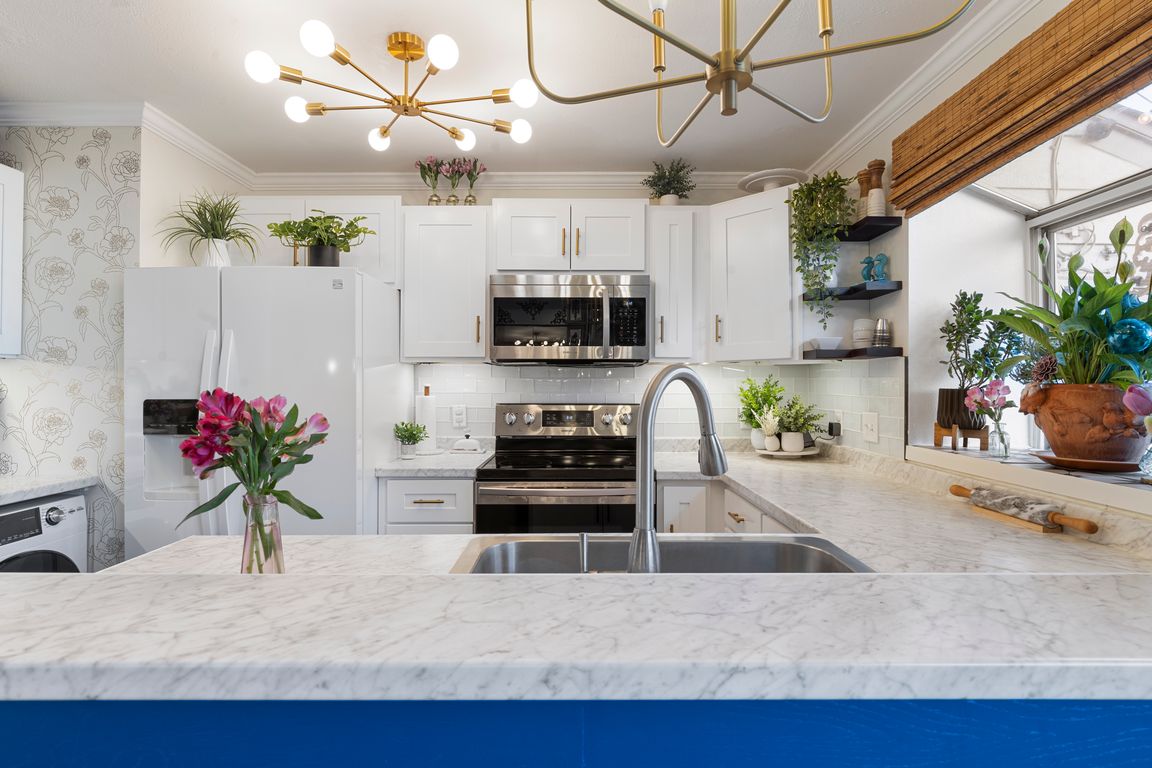
For salePrice cut: $5K (10/17)
$358,000
2beds
1,000sqft
9620 W Chatfield Avenue #D, Littleton, CO 80128
2beds
1,000sqft
Townhouse
Built in 1983
1 Parking space
$358 price/sqft
$245 monthly HOA fee
What's special
Perennial gardenFruit treeGrassy plant-filled yardModern elegant kitchenCovered entryGleaming stainless steel appliancesCrisp white cabinetry
Price improvement! Your perfect townhome gem in Littleton’s coveted Dakota Station community awaits you. Immediate possession with flexible terms. This amazing sun drenched retreat welcomes visitors through its charming covered entry into a world of sophisticated comfort. Engineered hardwood floors flow seamlessly through the open concept floorplan, where the ...
- 60 days |
- 554 |
- 40 |
Source: REcolorado,MLS#: 4907714
Travel times
Living Room
Kitchen
Dining Room
Zillow last checked: 7 hours ago
Listing updated: October 17, 2025 at 01:53pm
Listed by:
Tanya Vidal 720-427-7619,
Jason Mitchell Real Estate Colorado, LLC
Source: REcolorado,MLS#: 4907714
Facts & features
Interior
Bedrooms & bathrooms
- Bedrooms: 2
- Bathrooms: 2
- Full bathrooms: 2
- Main level bathrooms: 1
Bedroom
- Level: Upper
Bedroom
- Level: Upper
Bathroom
- Level: Main
Bathroom
- Level: Upper
Kitchen
- Level: Main
Living room
- Level: Main
Heating
- Forced Air
Cooling
- Central Air
Appliances
- Included: Dishwasher, Dryer, Microwave, Oven, Range, Refrigerator, Washer
Features
- Basement: Crawl Space
- Common walls with other units/homes: 2+ Common Walls
Interior area
- Total structure area: 1,000
- Total interior livable area: 1,000 sqft
- Finished area above ground: 1,000
Video & virtual tour
Property
Parking
- Total spaces: 1
- Details: Reserved Spaces: 1
Features
- Levels: Two
- Stories: 2
Details
- Parcel number: 169891
- Zoning: P-D
- Special conditions: Standard
Construction
Type & style
- Home type: Townhouse
- Property subtype: Townhouse
- Attached to another structure: Yes
Materials
- Frame
- Roof: Concrete
Condition
- Year built: 1983
Utilities & green energy
- Sewer: Public Sewer
Community & HOA
Community
- Subdivision: Dakota Station
HOA
- Has HOA: Yes
- Amenities included: Clubhouse, Park, Pool, Tennis Court(s)
- HOA fee: $245 monthly
- HOA name: Dakota Station II Condominium
- HOA phone: 303-530-0700
Location
- Region: Littleton
Financial & listing details
- Price per square foot: $358/sqft
- Tax assessed value: $270,016
- Annual tax amount: $1,773
- Date on market: 8/29/2025
- Listing terms: 1031 Exchange,Cash,Conventional,FHA
- Exclusions: Cameras, Fireplace Insert, Fountains
- Ownership: Individual