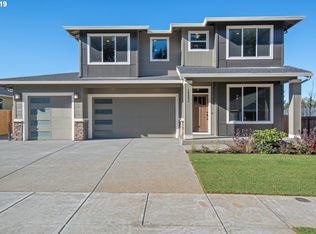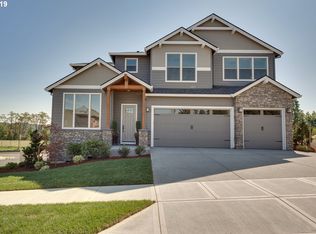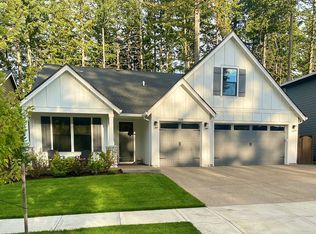Sold
$888,000
9620 SE Jeanne Rd, Happy Valley, OR 97086
5beds
3,232sqft
Residential, Single Family Residence
Built in 2019
-- sqft lot
$824,200 Zestimate®
$275/sqft
$4,199 Estimated rent
Home value
$824,200
$783,000 - $865,000
$4,199/mo
Zestimate® history
Loading...
Owner options
Explore your selling options
What's special
Welcome to this beautifully designed contemporary home, where luxury and thoughtful functionality are seamlessly blended. Nestled in a serene setting, this residence features an inviting open layout, perfect for modern living. Step into the spacious great room, highlighted by soaring ceilings and a cozy fireplace, flowing effortlessly into the gourmet kitchen. The kitchen boasts sleek stainless steel appliances, quartz countertops, and a large island—ideal for everyday meals or entertaining guests.On the main level, discover a private in-law suite complete with its own bedroom, living area, bathroom, and kitchenette, offering a perfect solution for multi-generational living or guest accommodations. A dedicated office space provides the ideal setting for remote work or quiet study. Upstairs, the expansive primary suite offers a spa-like bathroom and a spacious walk-in closet. Three additional bedrooms, along with a versatile bonus room, ensure ample space for everyone.High-end finishes like 8-foot doors, modern storage systems, and elegant tilework add a touch of sophistication throughout. Outside, enjoy the peaceful fully fenced backyard that backs onto a beautiful green space, offering both privacy and natural views. The covered patio and outdoor dining area provide the perfect backdrop for year-round relaxation and entertaining.Attention to detail makes all the difference in this home. Arrange a tour today to see its unique blend of comfort and sophistication.
Zillow last checked: 8 hours ago
Listing updated: January 08, 2025 at 08:50am
Listed by:
Erik Leland 503-200-9606,
Realty First
Bought with:
Tai Faux, 201242326
Think Real Estate
Source: RMLS (OR),MLS#: 24016131
Facts & features
Interior
Bedrooms & bathrooms
- Bedrooms: 5
- Bathrooms: 4
- Full bathrooms: 3
- Partial bathrooms: 1
- Main level bathrooms: 2
Primary bedroom
- Level: Upper
Bedroom 2
- Level: Upper
Bedroom 3
- Level: Upper
Bedroom 4
- Level: Upper
Dining room
- Level: Main
Family room
- Level: Upper
Kitchen
- Level: Main
Living room
- Level: Main
Office
- Level: Main
Heating
- ENERGY STAR Qualified Equipment, Forced Air 95 Plus
Cooling
- Central Air
Appliances
- Included: Dishwasher, Disposal, Gas Appliances, Microwave, Plumbed For Ice Maker, Range Hood, Stainless Steel Appliance(s), Electric Water Heater
Features
- High Ceilings, Quartz, Kitchen Island, Pantry
- Flooring: Engineered Hardwood
- Windows: Double Pane Windows, Vinyl Frames
- Basement: Crawl Space
- Number of fireplaces: 1
- Fireplace features: Gas
Interior area
- Total structure area: 3,232
- Total interior livable area: 3,232 sqft
Property
Parking
- Total spaces: 3
- Parking features: Driveway, Attached
- Attached garage spaces: 3
- Has uncovered spaces: Yes
Accessibility
- Accessibility features: Caregiver Quarters, Garage On Main, Ground Level, Main Floor Bedroom Bath, Minimal Steps, Parking, Walkin Shower, Accessibility
Features
- Stories: 2
- Patio & porch: Covered Patio
- Exterior features: Yard, Exterior Entry
- Fencing: Fenced
- Has view: Yes
- View description: Park/Greenbelt, Trees/Woods
Lot
- Features: Gentle Sloping, Private, Secluded, Trees, Sprinkler, SqFt 7000 to 9999
Details
- Additional structures: SeparateLivingQuartersApartmentAuxLivingUnit
- Parcel number: 05030949
Construction
Type & style
- Home type: SingleFamily
- Architectural style: Contemporary,Traditional
- Property subtype: Residential, Single Family Residence
Materials
- Lap Siding, Stone
- Roof: Composition
Condition
- Resale
- New construction: No
- Year built: 2019
Utilities & green energy
- Gas: Gas
- Sewer: Public Sewer
- Water: Public
Community & neighborhood
Location
- Region: Happy Valley
HOA & financial
HOA
- Has HOA: Yes
- HOA fee: $93 monthly
- Amenities included: Front Yard Landscaping
Other
Other facts
- Listing terms: Cash,Conventional
- Road surface type: Paved
Price history
| Date | Event | Price |
|---|---|---|
| 1/8/2025 | Sold | $888,000$275/sqft |
Source: | ||
| 12/16/2024 | Pending sale | $888,000$275/sqft |
Source: | ||
| 11/30/2024 | Price change | $888,000-2.8%$275/sqft |
Source: | ||
| 10/28/2024 | Price change | $914,000-0.5%$283/sqft |
Source: | ||
| 10/9/2024 | Price change | $919,000-1.1%$284/sqft |
Source: | ||
Public tax history
| Year | Property taxes | Tax assessment |
|---|---|---|
| 2024 | $8,433 +6.3% | $483,970 +3% |
| 2023 | $7,936 +7.2% | $469,874 +3% |
| 2022 | $7,404 +0% | $456,189 +3% |
Find assessor info on the county website
Neighborhood: 97086
Nearby schools
GreatSchools rating
- 8/10Pleasant Valley Elementary SchoolGrades: K-5Distance: 1.4 mi
- 3/10Centennial Middle SchoolGrades: 6-8Distance: 3.6 mi
- 4/10Centennial High SchoolGrades: 9-12Distance: 3.3 mi
Schools provided by the listing agent
- Elementary: Pleasant Valley
- Middle: Centennial
- High: Centennial
Source: RMLS (OR). This data may not be complete. We recommend contacting the local school district to confirm school assignments for this home.
Get a cash offer in 3 minutes
Find out how much your home could sell for in as little as 3 minutes with a no-obligation cash offer.
Estimated market value
$824,200
Get a cash offer in 3 minutes
Find out how much your home could sell for in as little as 3 minutes with a no-obligation cash offer.
Estimated market value
$824,200


