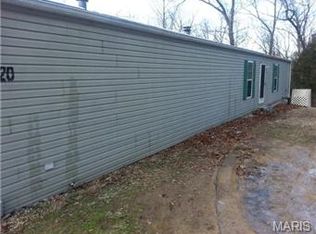Closed
Listing Provided by:
Tamme M Steber 314-323-8432,
Coldwell Banker Realty - Gundaker,
Heather A Kendall 816-507-9097,
Coldwell Banker Realty - Gundaker
Bought with: Wright Living Real Estate, LLC
Price Unknown
9620 Morse Mill Rd, Dittmer, MO 63023
4beds
2,100sqft
Single Family Residence
Built in 1997
5.23 Acres Lot
$-- Zestimate®
$--/sqft
$2,138 Estimated rent
Home value
Not available
Estimated sales range
Not available
$2,138/mo
Zestimate® history
Loading...
Owner options
Explore your selling options
What's special
This private retreat offers expansive views of the Big River Valley and sits on a peaceful lot surrounded by
mature trees. The home features 4 bedrooms, 3 full baths, and a finished walk-out lower level with an with 2
bedroom, bathroom, new carpet and paint throughout, and new appliances, and a roughed-in kitchen space in lower level, ready for your finishing
touches. The main level offers a cozy fireplace in a lodge-like setting, along with convenient main floor laundry.
Outdoor highlights include an oversized deck, covered front porch, 10x12 shed, large external garage, and a full
sports court with racquet and basketball options. Enjoy trails that lead down to the creek, perfect for nature
walks or relaxing by the water. A rare opportunity for space, versatility, and scenic living just minutes from
town. Being sold as-is.
Zillow last checked: 8 hours ago
Listing updated: July 30, 2025 at 08:27am
Listing Provided by:
Tamme M Steber 314-323-8432,
Coldwell Banker Realty - Gundaker,
Heather A Kendall 816-507-9097,
Coldwell Banker Realty - Gundaker
Bought with:
Rex A Wright, 2017007264
Wright Living Real Estate, LLC
Source: MARIS,MLS#: 25030337 Originating MLS: St. Charles County Association of REALTORS
Originating MLS: St. Charles County Association of REALTORS
Facts & features
Interior
Bedrooms & bathrooms
- Bedrooms: 4
- Bathrooms: 3
- Full bathrooms: 3
- Main level bathrooms: 2
- Main level bedrooms: 2
Primary bedroom
- Features: Floor Covering: Carpeting, Wall Covering: Some
- Level: Main
- Area: 195
- Dimensions: 15 x 13
Bedroom
- Features: Floor Covering: Vinyl, Wall Covering: Some
- Level: Main
- Area: 165
- Dimensions: 15 x 11
Bedroom
- Features: Floor Covering: Vinyl, Wall Covering: Some
- Level: Lower
- Area: 144
- Dimensions: 12 x 12
Bedroom
- Features: Floor Covering: Vinyl, Wall Covering: Some
- Level: Lower
- Area: 208
- Dimensions: 16 x 13
Primary bathroom
- Features: Floor Covering: Vinyl, Wall Covering: Some
- Level: Main
- Area: 78
- Dimensions: 13 x 6
Bathroom
- Features: Floor Covering: Luxury Vinyl Tile, Wall Covering: None
- Level: Main
- Area: 187
- Dimensions: 17 x 11
Bathroom
- Features: Floor Covering: Vinyl, Wall Covering: Some
- Level: Lower
- Area: 128
- Dimensions: 16 x 8
Dining room
- Features: Floor Covering: Vinyl, Wall Covering: Some
- Level: Main
- Area: 81
- Dimensions: 9 x 9
Kitchen
- Features: Floor Covering: Vinyl, Wall Covering: Some
- Level: Main
- Area: 117
- Dimensions: 13 x 9
Laundry
- Features: Floor Covering: Luxury Vinyl Tile, Wall Covering: None
- Level: Main
- Area: 187
- Dimensions: 17 x 11
Living room
- Features: Floor Covering: Vinyl, Wall Covering: Some
- Level: Main
- Area: 225
- Dimensions: 15 x 15
Sitting room
- Features: Floor Covering: Vinyl, Wall Covering: Some
- Level: Lower
- Area: 375
- Dimensions: 25 x 15
Storage
- Features: Floor Covering: Concrete, Wall Covering: None
- Level: Lower
- Area: 64
- Dimensions: 8 x 8
Heating
- Forced Air, Electric
Cooling
- Ceiling Fan(s), Central Air, Electric
Appliances
- Included: Dishwasher, Electric Range, Electric Oven, Refrigerator, Electric Water Heater
- Laundry: Main Level
Features
- Workshop/Hobby Area, Kitchen/Dining Room Combo, High Ceilings, Open Floorplan, Vaulted Ceiling(s), Solid Surface Countertop(s), Shower
- Doors: Panel Door(s)
- Windows: Insulated Windows
- Basement: Full,Concrete,Walk-Out Access
- Number of fireplaces: 1
- Fireplace features: Wood Burning, Living Room
Interior area
- Total structure area: 2,100
- Total interior livable area: 2,100 sqft
- Finished area above ground: 1,200
- Finished area below ground: 900
Property
Parking
- Total spaces: 2
- Parking features: Garage, Garage Door Opener, Off Street, Oversized, Storage, Workshop in Garage
- Garage spaces: 2
Features
- Levels: One
- Patio & porch: Deck, Patio
Lot
- Size: 5.23 Acres
- Features: Adjoins Wooded Area, Wooded
Details
- Parcel number: 134.020.00000046
- Special conditions: Standard
Construction
Type & style
- Home type: SingleFamily
- Architectural style: Traditional,Ranch
- Property subtype: Single Family Residence
Materials
- Frame, Vinyl Siding
Condition
- Year built: 1997
Utilities & green energy
- Sewer: Septic Tank
- Water: Well
Community & neighborhood
Location
- Region: Dittmer
- Subdivision: Karen Woods
Other
Other facts
- Listing terms: Cash,Conventional,FHA,USDA Loan
- Ownership: Private
- Road surface type: Gravel
Price history
| Date | Event | Price |
|---|---|---|
| 7/28/2025 | Sold | -- |
Source: | ||
| 7/2/2025 | Pending sale | $299,900$143/sqft |
Source: | ||
| 6/28/2025 | Listed for sale | $299,900$143/sqft |
Source: | ||
| 9/3/2019 | Listing removed | $1,300$1/sqft |
Source: Marketplace Homes Report a problem | ||
| 8/13/2019 | Listed for rent | $1,300$1/sqft |
Source: Marketplace Homes Report a problem | ||
Public tax history
| Year | Property taxes | Tax assessment |
|---|---|---|
| 2025 | $2,177 +7.4% | $28,600 +8.3% |
| 2024 | $2,027 +0% | $26,400 |
| 2023 | $2,026 +0.1% | $26,400 |
Find assessor info on the county website
Neighborhood: 63023
Nearby schools
GreatSchools rating
- 2/10Grandview Elementary SchoolGrades: PK-4Distance: 4.7 mi
- 7/10Grandview Middle SchoolGrades: 5-8Distance: 4.8 mi
- 1/10Grandview High SchoolGrades: 9-12Distance: 4.8 mi
Schools provided by the listing agent
- Elementary: Grandview Elem.
- Middle: Grandview Middle
- High: Grandview High
Source: MARIS. This data may not be complete. We recommend contacting the local school district to confirm school assignments for this home.
