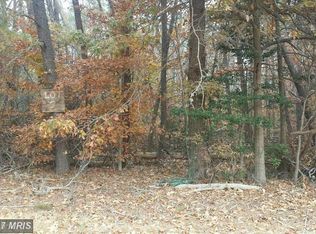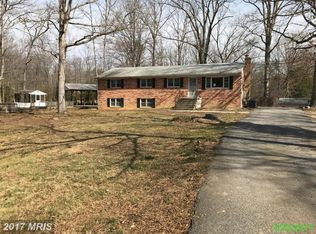Sold for $510,000
$510,000
9620 Marshall Corner Rd, White Plains, MD 20695
4beds
2,340sqft
Single Family Residence
Built in 1969
1 Acres Lot
$523,000 Zestimate®
$218/sqft
$2,993 Estimated rent
Home value
$523,000
$497,000 - $549,000
$2,993/mo
Zestimate® history
Loading...
Owner options
Explore your selling options
What's special
Welcome home to this well maintained split level home with the perfect mix of modern comfort and classic charm. Step into a thoughtfully updated kitchen, where stainless steel appliances, granite countertops, tile backsplash and contemporary fixtures seamlessly blend style and efficiency. The adjacent dining room provides a perfect setting for gatherings. The open floor plan will make entertaining a breeze. The upper level is home to a spacious primary suite, with a gorgeous updated primary bathroom featuring modern finishes, a luxurious soaking tub, and a separate shower. Two additional bedrooms and another full bath complete the upper level, providing ample space for everyone. Make your way to the lower level, where you'll discover an au-pair suite designed for comfort and privacy. A kitchenette, living room, bedroom and bathroom create a perfect place for guests, in-laws, or versatile living arrangements. For seamless indoor-outdoor living, a deck off the back allows you to enjoy moments of relaxation or entertain guests against a backdrop of trees, creating just enough privacy. Adding to the desirability of this property is a 2-car detached garage with electric, providing a place for cars and/or extra storage. No HOA! Contact us to see how you can get in 100% financing!
Zillow last checked: 8 hours ago
Listing updated: April 13, 2024 at 10:01am
Listed by:
Cheryl Bare 202-409-6161,
CENTURY 21 New Millennium
Bought with:
Bobby Brown, 655052
Five Star Real Estate
Source: Bright MLS,MLS#: MDCH2029064
Facts & features
Interior
Bedrooms & bathrooms
- Bedrooms: 4
- Bathrooms: 3
- Full bathrooms: 3
Basement
- Area: 0
Heating
- Heat Pump, Electric
Cooling
- Central Air, Electric
Appliances
- Included: Electric Water Heater
Features
- Kitchen - Table Space, Open Floorplan, Ceiling Fan(s), Crown Molding, Family Room Off Kitchen, Eat-in Kitchen, Primary Bath(s)
- Flooring: Wood
- Basement: Exterior Entry,Finished
- Has fireplace: No
Interior area
- Total structure area: 2,340
- Total interior livable area: 2,340 sqft
- Finished area above ground: 2,340
- Finished area below ground: 0
Property
Parking
- Total spaces: 2
- Parking features: Garage Faces Front, Driveway, Detached
- Garage spaces: 2
- Has uncovered spaces: Yes
Accessibility
- Accessibility features: None
Features
- Levels: Multi/Split,Three
- Stories: 3
- Pool features: None
Lot
- Size: 1 Acres
Details
- Additional structures: Above Grade, Below Grade
- Parcel number: 0906043887
- Zoning: WCD
- Special conditions: Standard
Construction
Type & style
- Home type: SingleFamily
- Property subtype: Single Family Residence
Materials
- Stone
- Foundation: Permanent
Condition
- New construction: No
- Year built: 1969
Utilities & green energy
- Sewer: Septic Exists
- Water: Well
Community & neighborhood
Location
- Region: White Plains
- Subdivision: None Available
Other
Other facts
- Listing agreement: Exclusive Right To Sell
- Ownership: Fee Simple
Price history
| Date | Event | Price |
|---|---|---|
| 2/8/2024 | Sold | $510,000$218/sqft |
Source: | ||
| 1/5/2024 | Contingent | $510,000+4.1%$218/sqft |
Source: | ||
| 1/2/2024 | Listed for sale | $489,900+61.7%$209/sqft |
Source: | ||
| 9/15/2016 | Sold | $303,000-2.3%$129/sqft |
Source: | ||
| 8/1/2016 | Listed for sale | $310,000+29.2%$132/sqft |
Source: Long & Foster Real Estate, Inc. #CH9729368 Report a problem | ||
Public tax history
| Year | Property taxes | Tax assessment |
|---|---|---|
| 2025 | -- | $418,600 +9.4% |
| 2024 | $5,458 +25.7% | $382,600 +10.4% |
| 2023 | $4,343 +25.7% | $346,600 +11.6% |
Find assessor info on the county website
Neighborhood: 20695
Nearby schools
GreatSchools rating
- 3/10Billingsley Elementary SchoolGrades: PK-5Distance: 1.3 mi
- 4/10Milton M. Somers Middle SchoolGrades: 6-8Distance: 4.8 mi
- 5/10Maurice J. Mcdonough High SchoolGrades: 9-12Distance: 4.1 mi
Schools provided by the listing agent
- Elementary: Dr. James Craik
- Middle: Milton M. Somers
- High: Maurice J. Mcdonough
- District: Charles County Public Schools
Source: Bright MLS. This data may not be complete. We recommend contacting the local school district to confirm school assignments for this home.

Get pre-qualified for a loan
At Zillow Home Loans, we can pre-qualify you in as little as 5 minutes with no impact to your credit score.An equal housing lender. NMLS #10287.

