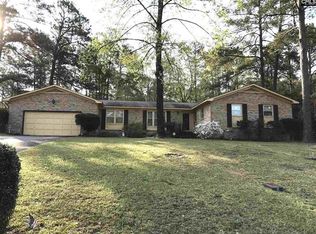Beautiful, large home with true hardwoods throughout the main living area. Formal living room with lots of natural light. Formal dining room, large enough for a full dining set. Fabulously updated kitchen with natural cabinets and beautiful solid surface counter tops. Peninsula between kitchen and eat-in breakfast area makes for a great work space for cooking or homework. Large deck and fenced backyard with separately fenced garden, backs up to woods for terrific privacy. Close to schools, shopping, interstates. Must see! Won't last long!
This property is off market, which means it's not currently listed for sale or rent on Zillow. This may be different from what's available on other websites or public sources.
