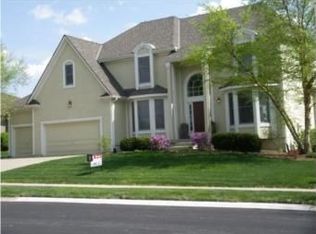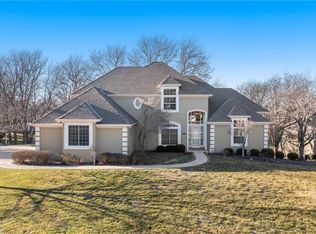Sold
Price Unknown
9620 Falcon Ridge Dr, Lenexa, KS 66220
4beds
4,890sqft
Single Family Residence
Built in 1996
0.33 Acres Lot
$743,400 Zestimate®
$--/sqft
$5,623 Estimated rent
Home value
$743,400
$691,000 - $803,000
$5,623/mo
Zestimate® history
Loading...
Owner options
Explore your selling options
What's special
Overlooking the #1 hole of Falcon Ridge Golf Course, this grand two-story home is for the pickiest buyer. The main level is adorned with abundant light from the large picture windows and soaring ceilings. With an open floor plan, the flow of the home is perfection. The grand great room features a fireplace, 18 foot ceilings, beautiful views and refinished hardwood floors. From the great room, French doors lead you to a private office that features the same gorgeous view and built-ins. The eat-in kitchen is as versatile as it is beautiful. It has a robust island with counter seating, integrated dining space and stainless appliances. Also located on the main level is formal living and formal dining. The primary suite is a private oasis with a balcony that overlooks the golf course, two walk-in closets, double vanities, large soaker tub and walk-in shower. The finished lower level features brand new flooring and a generous amount of space for a rec room. Also featured is a dedicated gym. The side entry three car garage is perfect for your toys. The exterior was painted in 2023 as well as new carpet installed. Relax on your back deck and gazebo surrounded by lush, mature landscaping. Amenities include neighborhood pools, sand volleyball, tennis courts, pickleball, clubhouse and putting green. Welcome to golf course living at its finest.
Zillow last checked: 8 hours ago
Listing updated: September 09, 2024 at 01:26pm
Listing Provided by:
Jonas Barrish 913-626-4708,
Compass Realty Group
Bought with:
Andrew DeWitt, BR00218809
ReeceNichols Premier Realty
Source: Heartland MLS as distributed by MLS GRID,MLS#: 2497423
Facts & features
Interior
Bedrooms & bathrooms
- Bedrooms: 4
- Bathrooms: 5
- Full bathrooms: 4
- 1/2 bathrooms: 1
Primary bedroom
- Features: Built-in Features, Carpet, Ceiling Fan(s), Walk-In Closet(s)
- Level: Second
- Dimensions: 23 x 16
Bedroom 2
- Features: Carpet, Ceiling Fan(s), Walk-In Closet(s)
- Level: Second
- Dimensions: 12 x 11
Bedroom 3
- Features: Carpet, Ceiling Fan(s), Double Vanity, Walk-In Closet(s)
- Level: Second
- Dimensions: 18 x 11
Bedroom 4
- Features: Carpet, Ceiling Fan(s)
- Level: Second
- Dimensions: 14 x 12
Primary bathroom
- Features: Ceramic Tiles, Double Vanity, Separate Shower And Tub
- Level: Second
- Dimensions: 13 x 13
Bathroom 3
- Features: Ceramic Tiles, Shower Only
- Level: Second
- Dimensions: 7 x 6
Bathroom 4
- Features: Double Vanity, Shower Over Tub
- Level: Second
- Dimensions: 8 x 5
Bathroom 5
- Features: Luxury Vinyl, Shower Only
- Level: Lower
- Dimensions: 9 x 7
Dining room
- Features: Carpet
- Level: First
- Dimensions: 15 x 11
Exercise room
- Level: Lower
- Dimensions: 17 x 14
Other
- Features: Ceramic Tiles
- Level: Lower
- Dimensions: 17 x 14
Family room
- Features: Ceramic Tiles
- Level: Lower
- Dimensions: 22 x 15
Kitchen
- Features: Granite Counters, Kitchen Island
- Level: First
- Dimensions: 16 x 13
Living room
- Features: Ceiling Fan(s), Fireplace
- Level: First
- Dimensions: 26 x 19
Office
- Level: First
- Dimensions: 14 x 12
Sitting room
- Features: Carpet
- Level: First
- Dimensions: 15 x 14
Heating
- Forced Air
Cooling
- Electric
Appliances
- Included: Dishwasher, Disposal, Humidifier, Microwave, Refrigerator, Built-In Oven, Built-In Electric Oven
- Laundry: Laundry Room, Main Level
Features
- Ceiling Fan(s), Kitchen Island, Painted Cabinets, Pantry, Vaulted Ceiling(s), Walk-In Closet(s)
- Flooring: Carpet, Tile, Wood
- Windows: Window Coverings, Thermal Windows
- Basement: Daylight,Egress Window(s),Finished,Sump Pump
- Number of fireplaces: 1
- Fireplace features: Gas Starter, Great Room, Masonry
Interior area
- Total structure area: 4,890
- Total interior livable area: 4,890 sqft
- Finished area above ground: 4,022
- Finished area below ground: 868
Property
Parking
- Total spaces: 3
- Parking features: Attached, Garage Door Opener, Garage Faces Side
- Attached garage spaces: 3
Features
- Patio & porch: Deck, Covered, Patio, Porch
Lot
- Size: 0.33 Acres
- Features: On Golf Course, Adjoin Golf Fairway, Adjoin Golf Green
Details
- Parcel number: IP23500000 0005
Construction
Type & style
- Home type: SingleFamily
- Architectural style: Traditional
- Property subtype: Single Family Residence
Materials
- Brick Trim, Lap Siding
- Roof: Composition
Condition
- Year built: 1996
Details
- Builder model: Former Model
Utilities & green energy
- Sewer: Public Sewer
- Water: Public
Community & neighborhood
Security
- Security features: Security System, Smoke Detector(s)
Location
- Region: Lenexa
- Subdivision: Falcon Ridge
HOA & financial
HOA
- Has HOA: Yes
- HOA fee: $1,500 annually
- Amenities included: Clubhouse, Golf Course, Party Room, Pickleball Court(s), Putting Green, Pool, Tennis Court(s)
- Services included: Curbside Recycle, Trash
- Association name: Falcon Ridge HOA
Other
Other facts
- Ownership: Private
- Road surface type: Paved
Price history
| Date | Event | Price |
|---|---|---|
| 9/9/2024 | Sold | -- |
Source: | ||
| 8/13/2024 | Pending sale | $720,000$147/sqft |
Source: | ||
| 8/8/2024 | Price change | $720,000-2.7%$147/sqft |
Source: | ||
| 7/22/2024 | Listed for sale | $740,000+8%$151/sqft |
Source: | ||
| 9/13/2023 | Sold | -- |
Source: | ||
Public tax history
| Year | Property taxes | Tax assessment |
|---|---|---|
| 2024 | $9,434 +5.5% | $76,613 +7.3% |
| 2023 | $8,939 +2.5% | $71,426 -0.9% |
| 2022 | $8,723 | $72,048 +16.7% |
Find assessor info on the county website
Neighborhood: 66220
Nearby schools
GreatSchools rating
- 7/10Manchester Park Elementary SchoolGrades: PK-5Distance: 1.3 mi
- 8/10Prairie Trail Middle SchoolGrades: 6-8Distance: 1.6 mi
- 10/10Olathe Northwest High SchoolGrades: 9-12Distance: 1.9 mi
Schools provided by the listing agent
- Elementary: Manchester
- Middle: Prairie Trail
- High: Olathe Northwest
Source: Heartland MLS as distributed by MLS GRID. This data may not be complete. We recommend contacting the local school district to confirm school assignments for this home.
Get a cash offer in 3 minutes
Find out how much your home could sell for in as little as 3 minutes with a no-obligation cash offer.
Estimated market value
$743,400
Get a cash offer in 3 minutes
Find out how much your home could sell for in as little as 3 minutes with a no-obligation cash offer.
Estimated market value
$743,400

