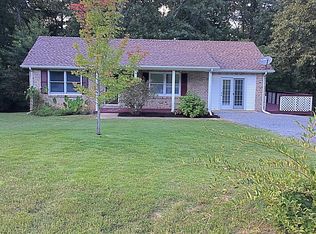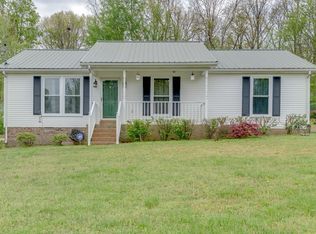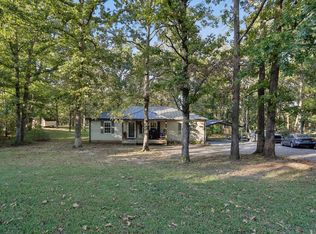Sold for $375,000
$375,000
962 Woodhaven Rd, Lyles, TN 37098
3beds
2baths
2,500sqft
Single Family Residence
Built in 1989
0.65 Acres Lot
$373,500 Zestimate®
$150/sqft
$2,127 Estimated rent
Home value
$373,500
Estimated sales range
Not available
$2,127/mo
Zestimate® history
Loading...
Owner options
Explore your selling options
What's special
962 Woodhaven Rd, Lyles, TN 37098 is a single family home that contains 2,500 sq ft and was built in 1989. It contains 3 bedrooms and 2 bathrooms. This home last sold for $375,000 in May 2025.
The Zestimate for this house is $373,500. The Rent Zestimate for this home is $2,127/mo.
Zillow last checked: 8 hours ago
Source: United Country,MLS#: 41093-27812
Facts & features
Interior
Bedrooms & bathrooms
- Bedrooms: 3
- Bathrooms: 2
Features
- Has basement: Yes
- Has fireplace: No
Interior area
- Total structure area: 2,500
- Total interior livable area: 2,500 sqft
Property
Lot
- Size: 0.65 Acres
Details
- Parcel number: 021JA0380000005021G
Construction
Type & style
- Home type: SingleFamily
- Property subtype: Single Family Residence
Condition
- Year built: 1989
Community & neighborhood
Location
- Region: Lyles
Price history
| Date | Event | Price |
|---|---|---|
| 5/27/2025 | Sold | $375,000-2.6%$150/sqft |
Source: Public Record Report a problem | ||
| 4/25/2025 | Listed for sale | $385,000$154/sqft |
Source: United Country #41093-27812 Report a problem | ||
| 4/17/2025 | Contingent | $385,000$154/sqft |
Source: | ||
| 3/28/2025 | Listed for sale | $385,000$154/sqft |
Source: United Country #41093-27812 Report a problem | ||
| 3/6/2025 | Contingent | $385,000$154/sqft |
Source: | ||
Public tax history
| Year | Property taxes | Tax assessment |
|---|---|---|
| 2024 | $1,829 +10.2% | $71,175 +0.9% |
| 2023 | $1,660 +0.9% | $70,550 |
| 2022 | $1,646 | $70,550 +47.4% |
Find assessor info on the county website
Neighborhood: Bon Aqua Junction
Nearby schools
GreatSchools rating
- 4/10East Hickman Intermediate SchoolGrades: 3-5Distance: 1 mi
- 4/10East Hickman Middle SchoolGrades: 6-8Distance: 1 mi
- 3/10East Hickman High SchoolGrades: 9-12Distance: 1.2 mi

Get pre-qualified for a loan
At Zillow Home Loans, we can pre-qualify you in as little as 5 minutes with no impact to your credit score.An equal housing lender. NMLS #10287.


