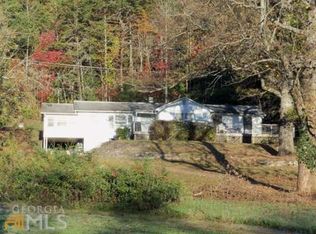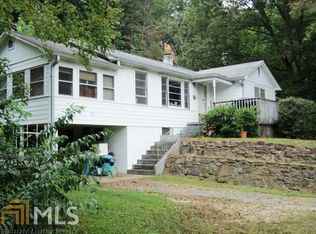This extraordinary first-time offering has everything.. a strong creek, lovely pond, lush grounds, stately trees and abundant charm inside and out. Special touches include: Tiled floors, screened-in porch, wood burning stove, granite kitchen countertops, custom cabinetry and bathrooms, a bonus room for whatever projects you might imagine, & 800 sq ft basement/garage. The mountain view is majestic, overlooking pastoral Wolffork valley. The property includes a vintage country store bldg. from the 1930's and a train depot-styled bldg. The talkative creek runs directly in front of the house and feeds the pond with fresh water. Make an appointment soon to walk the grounds and experience the comfort and charm of this truly one-of-a-kind 3BR/2BA country homeplace.
This property is off market, which means it's not currently listed for sale or rent on Zillow. This may be different from what's available on other websites or public sources.

