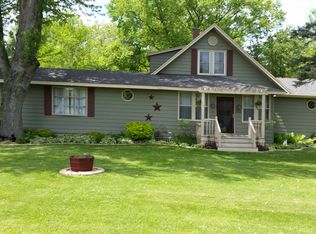Closed
$524,900
962 Wilbur Ln SE, Rochester, MN 55904
3beds
2,352sqft
Single Family Residence
Built in 1980
1.62 Acres Lot
$539,000 Zestimate®
$223/sqft
$2,383 Estimated rent
Home value
$539,000
$490,000 - $588,000
$2,383/mo
Zestimate® history
Loading...
Owner options
Explore your selling options
What's special
Nestled on 1.6 acres just off Hwy 14 in Rochester, this beautifully maintained home is the perfect blend of comfort and convenience! Featuring 3 bedrooms, 3 bathrooms, and a dedicated workout room, there's space for everyone to spread out and enjoy.
Step inside to find heated tile floors that complement the efficiency of forced air heating-warmth and comfort all year round! Natural light pours in through patio doors leading to both the front and back red cedar decks, creating seamless indoor-outdoor living.
Need storage? The attached 768 sq. ft. garage has you covered, plus there's a 30x50 insulated, heated, and cooled shed with a cement floor and ample built-in storage-perfect for hobbies, work, or extra space!
Outside, you'll love the 480 feet of black chain-link fencing (installed in 2022), offering security and style, along with a 12x20 garden shed with electricity for all your outdoor needs.
Don't miss this opportunity to own a slice of serenity just minutes from town! Schedule your showing today!
Zillow last checked: 8 hours ago
Listing updated: May 12, 2025 at 06:42am
Listed by:
Camille Hanson 507-313-3885,
Counselor Realty of Rochester
Bought with:
Yeimy L. Reintanz
Re/Max Results
Source: NorthstarMLS as distributed by MLS GRID,MLS#: 6692766
Facts & features
Interior
Bedrooms & bathrooms
- Bedrooms: 3
- Bathrooms: 3
- Full bathrooms: 1
- 3/4 bathrooms: 2
Bedroom 1
- Level: Upper
- Area: 166.75 Square Feet
- Dimensions: 11.5x14.5
Bedroom 2
- Level: Upper
- Area: 157.5 Square Feet
- Dimensions: 10.5x15
Bedroom 3
- Level: Lower
- Area: 138 Square Feet
- Dimensions: 11.5x12
Bathroom
- Level: Upper
Bathroom
- Level: Upper
Bathroom
- Level: Lower
Exercise room
- Level: Lower
- Area: 270 Square Feet
- Dimensions: 13.5x20
Family room
- Level: Lower
- Area: 263.25 Square Feet
- Dimensions: 13.5x19.5
Kitchen
- Level: Upper
- Area: 280 Square Feet
- Dimensions: 14x20
Living room
- Level: Upper
- Area: 308 Square Feet
- Dimensions: 14x22
Office
- Level: Lower
- Area: 90 Square Feet
- Dimensions: 9x10
Heating
- Forced Air, Radiant Floor
Cooling
- Central Air
Appliances
- Included: Dishwasher, Dryer, ENERGY STAR Qualified Appliances, Gas Water Heater, Microwave, Range, Refrigerator, Stainless Steel Appliance(s), Washer
Features
- Basement: Block,Finished,Full,Sump Pump
- Has fireplace: No
Interior area
- Total structure area: 2,352
- Total interior livable area: 2,352 sqft
- Finished area above ground: 1,176
- Finished area below ground: 1,176
Property
Parking
- Total spaces: 2
- Parking features: Attached, Concrete, Floor Drain, Garage Door Opener, Heated Garage, Storage
- Attached garage spaces: 2
- Has uncovered spaces: Yes
- Details: Garage Dimensions (25x30)
Accessibility
- Accessibility features: None
Features
- Levels: Multi/Split
- Patio & porch: Deck
- Fencing: Chain Link,Full
Lot
- Size: 1.62 Acres
- Dimensions: 235 x 336 x 169 x 369
- Features: Corner Lot, Irregular Lot, Many Trees
Details
- Foundation area: 1176
- Parcel number: 630333048372
- Zoning description: Residential-Single Family
Construction
Type & style
- Home type: SingleFamily
- Property subtype: Single Family Residence
Materials
- Vinyl Siding, Block
- Roof: Age 8 Years or Less
Condition
- Age of Property: 45
- New construction: No
- Year built: 1980
Utilities & green energy
- Gas: Natural Gas
- Sewer: Septic System Compliant - Yes, Tank with Drainage Field
- Water: Shared System, Well
Community & neighborhood
Location
- Region: Rochester
- Subdivision: Elshoffs 1st Sub
HOA & financial
HOA
- Has HOA: No
Price history
| Date | Event | Price |
|---|---|---|
| 5/9/2025 | Sold | $524,900$223/sqft |
Source: | ||
| 4/1/2025 | Pending sale | $524,900$223/sqft |
Source: | ||
| 3/28/2025 | Listed for sale | $524,900+16.6%$223/sqft |
Source: | ||
| 9/1/2021 | Sold | $450,000+0.1%$191/sqft |
Source: | ||
| 7/19/2021 | Pending sale | $449,500$191/sqft |
Source: | ||
Public tax history
| Year | Property taxes | Tax assessment |
|---|---|---|
| 2025 | $4,060 +12.5% | $439,400 +9.3% |
| 2024 | $3,608 | $402,100 -0.7% |
| 2023 | -- | $405,100 +13.9% |
Find assessor info on the county website
Neighborhood: 55904
Nearby schools
GreatSchools rating
- 5/10Pinewood Elementary SchoolGrades: PK-5Distance: 3.4 mi
- 9/10Mayo Senior High SchoolGrades: 8-12Distance: 3.6 mi
- 4/10Willow Creek Middle SchoolGrades: 6-8Distance: 3.7 mi
Schools provided by the listing agent
- Elementary: Pinewood
- Middle: Willow Creek
- High: Mayo
Source: NorthstarMLS as distributed by MLS GRID. This data may not be complete. We recommend contacting the local school district to confirm school assignments for this home.
Get a cash offer in 3 minutes
Find out how much your home could sell for in as little as 3 minutes with a no-obligation cash offer.
Estimated market value$539,000
Get a cash offer in 3 minutes
Find out how much your home could sell for in as little as 3 minutes with a no-obligation cash offer.
Estimated market value
$539,000
