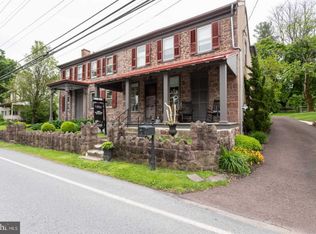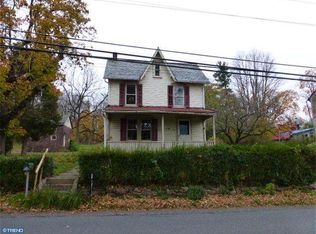Welcome to this charming home situated in the quaint Village of Cedarville in the North Coventry Township and part of the Owen J. Roberts school district. While the house was built circa 1880s, it underwent significant renovations and expansions in 2006. This is it!!!,,, You've found your new home!! As you walk across the covered front porch, you are invited into this lovely home. You will be instantly amazed with the Bruce hardwood floors throughout the entire first floor and the natural light that is beaming through every window. As soon as you enter, you are greeted by an open and flexible floor plan. The owner had it decorated as a living room and dining room space. The living room was set with sofa and chairs, and a beautiful piano. The dining room area formerly held a farm table with eight chairs. Living room, dining room, great room~~.whatever you prefer, the space is perfect. You then move through to the eat-in kitchen which features 42 inch cherry cabinetry with crown moulding, pantry, recessed LED lighting and stainless steel appliances which include a new Bosch dishwasher. Continuing to the open family room, you'll relax with the ceiling fan and enjoy views of the picturesque setting in the fenced in rear yard perfect for children or pets. If you want more than the view, head outside and unwind on the stone paver patio. On your way through the hall to the outdoors, you'll find a hallway closet and powder room featuring a cherry vanity and porcelain sink. Coming back inside the house, the hardwood stairs lead you to the second floor with three bedrooms, guest bath and a conveniently located laundry room, with shelving and a utility tub. As soon as you enter through French doors, the spacious master suite invites you to enjoy the peace and serenity of your own private oasis. It's finished with hardwood floors, a sitting area, wonderful walk-in closet and ceiling fan. You will enjoy the expansive windows touting the picturesque view of the backyard. The private master bath has a double sink embodied in a cherry vanity, private linen closet with LED recessed lighting above the shower/bath combo. Crossing over the hallway are two pristine bedrooms and the guest bathroom. Each bedroom has new carpeting and ceiling fan. In addition to the porcelain sink and mirror lighting, the guest bath has a full shower and tub with overhead LED recessed lighting. Features Worth Mentioning! Recent appraised value at $300,000! Newer Double Hung Windows, 200 Amp Electric Service, 50 year architectural roof shingles (2006) Natural light throughout the entire 1st and 2nd floors, Central air added during renovation, Two-zone heating, French Drain, Electrical wiring roughed in at the garden and front walk for anyone who may want to do additional landscape lighting. This fabulous property is conveniently located near all major roadways, Rt. 422, 724, and Rt. 100, as well the popular Philadelphia Premium outlets and great local and new restaurants! This is a great buy, so call today and visit this inviting home! APPX 2034 square feet, tax records show 1964.. NOTE: The stucco on this home is over MASONRY ( Hard Coat Stucco) also the front wall is covered by the large overhang on porch. This Hard Coat Stucco product was used prior to the new EIFS stucco that was used later. 2020-05-13
This property is off market, which means it's not currently listed for sale or rent on Zillow. This may be different from what's available on other websites or public sources.

