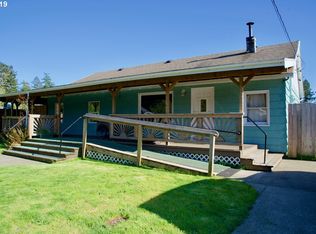First time on the market. Built in 2017 3 bdrm/2 bath/2 car garage 1276 sq.ft. home with permitted 2 bdrm/1 bath single garage 728 sq. ft.Accessory Dwelling Unit (ADU). Both have 40 year roofs, fully wrapped Hardiplank siding, vinyl plank floors, hickory cabinets, cement patios fully fenced & ADA compliant, and separate electrical & water meters. Across the street from park, and close to shopping and Old Town.
This property is off market, which means it's not currently listed for sale or rent on Zillow. This may be different from what's available on other websites or public sources.
