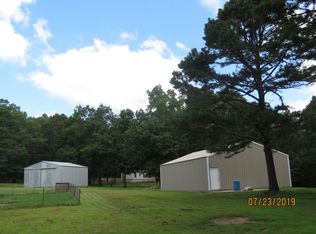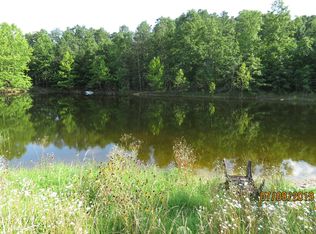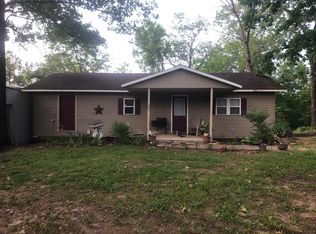Main House is 3000+ sq. ft. all on one level, 3 bedrooms and 2 full baths but the Family room and 3rd bedroom could covert nicely to a 2nd master suite. The property also have a 1000 sq. ft. Guest house or in-laws quarters is completed on the outside just needs finishing on the inside. The plumbing is run and the electric is there and it is set up as a one bedroom, large laundry room and bathroom and a huge kitchen/dining and living-room area. It just needs finishing. There is a huge detached garage with concrete floors and electric, horse barn, and equipment barn chicken house and 40 acres. All nestled in the pine trees. If you want more land Seller will sell Home and 164 acres for $470,000
This property is off market, which means it's not currently listed for sale or rent on Zillow. This may be different from what's available on other websites or public sources.



