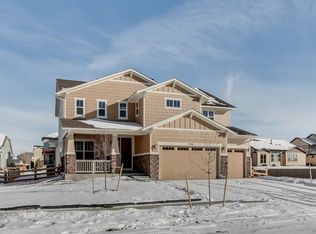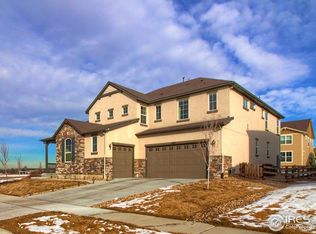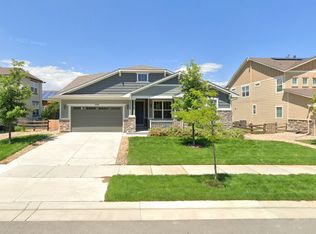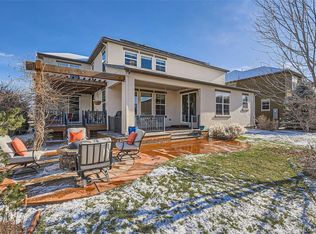- Main floor boasts an open floor plan with hardwood floors, - Eat in Area adjoining the kitchen and a separate formal Dining Room - Additional Room for an office with Double Glass Doors - Kitchen has a Walk In Pantry, Butler Pantry Granite counter tops, Large Island with bar stool seating space and stainless steel appliances: Microwave, Dishwasher, Double Oven, French door refrigerator - In wall Surround speakers in Living area - Numerous large windows with plenty of sunlight throughout the day. - Vaulted Ceiling in living room with gas fireplace. - Spacious patio with Inbuilt Gas Grill in the backyard - Main Floor bedroom with adjoining Full Bathroom - A beautiful rock wall highlights the spiral staircase leading to the upper level which has 3 bedrooms with laundry room and a large loft/bonus area for entertainment. - Large master bedroom has a beautiful 5 piece en-suite and great walk in closet. - Laundry room with front loading washer and dryer. Linen closet in laundry with extra cabinet space for storage. Laundry room is also accessible by the master walk in closet for convenience. - Additional 2 bedrooms on upper level with a jack n jill shared full bath - Tons of closet space - Ceiling fans and Recessed lighting in all bedrooms - Dual zone heating with whole house humidifier - Large 3 car garage with additional parking on the driveway - Storage shelving options in the garage - 5000 sq ft house (~3300 sq ft finished and ~1700 sq ft in unfinished basement) - Located in a great neighborhood with walking distance to the state of the art BVSD PK-8 (Meadowlark school) that follows a Project Based Learning Model - Great central location, close to Boulder,Lafayette, Louisville, Longmont and easy access to I-25 and Denver. - Tenants must pass credit, income, background check and provide references - No Smoking. - Small Dogs ok (Pet Fee $50 per pet per month) - Pet Deposit $500/pet - Enjoy the benefits of reduce electric bill due to Solar Panels - Renters insurance required before move in. - $42 non refundable Application/Background check fee per resident aged 18 or over. Owner pays for Trash and Recycling.Tenant pays Utilities. First month rent and Security deposit (equal to one month)both due at signing.
This property is off market, which means it's not currently listed for sale or rent on Zillow. This may be different from what's available on other websites or public sources.



