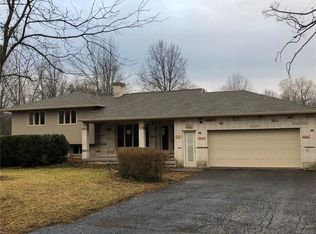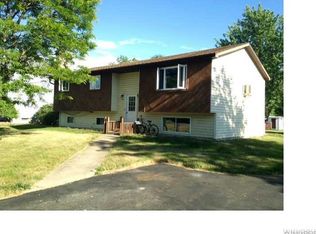1980 built ranch home with 5 bedroom & 3 full bath sitting on 1.9 acres of land. An abundance of living space. A large Privately located master bedroom offers an on suite bath and large walk in closet. 3 bedrooms & a full bath located in one wing. Additional 5th bedroom & 3rd full bath towards the back of the house. Sliders lead to deck & partially fenced in yard. Large kitchen with separate laundry room. Guests enter through a front foyer & you also can enjoy using a mud room for daily entrance & exit. Updates include flooring, siding on detached 6 car garage, humidifier on furnace, interior painting and much more. Pond in backyard is about 40x60 and 16' deep in the middle. Lot size is 102x821. Large basement with storage shelves and space for tinkering.
This property is off market, which means it's not currently listed for sale or rent on Zillow. This may be different from what's available on other websites or public sources.

