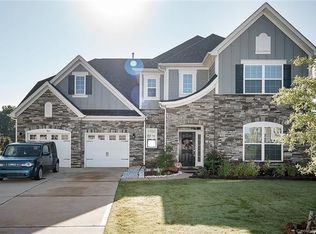Stunning like new, move in ready home located on a cul de sac in desirable Allen Mills! This beauty welcomes you with wood floors that flow throughout the first floor living areas. The gourmet eat in kitchen features stainless steel appliances -includes a wall oven and gas cooktop, beautiful backsplash, granite countertops, and large island - perfect for the upcoming holidays! Open floorplan, the kitchen flows into the spacious family room with beautiful fireplace. First floor also features a guest suite with full bath- can also be used as an office! Upstairs has a HUGE bonus room that would be perfect as a media room or playroom- you decide! Owners suite is located upstairs and owners bath features dual sinks, soaking tub, walk in shower and tile floors. Upstairs also has spacious secondary rooms and loft! Great location- close to Cox Mill schools, 485/85, Concord Mills, and dining. Community has pool and playground. MUST SEE
This property is off market, which means it's not currently listed for sale or rent on Zillow. This may be different from what's available on other websites or public sources.
