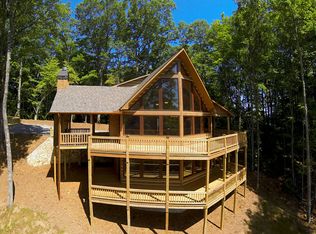Super adorable and well kept all one level ranch style home that would make a perfect full time residence or long term rental. All paved roads, in the middle of all the Aska adventure area activities, and tons of wildlife. Property is bordered by a spring fed branch. UNRESTRICTED property gives you lots of freedom to stretch your imagination. Looking for an amazing view lot to build your dream cabin, but need a place to relax during the building process? This is the place. Give myself or your favorite Realtor a call today for all the details.
This property is off market, which means it's not currently listed for sale or rent on Zillow. This may be different from what's available on other websites or public sources.
