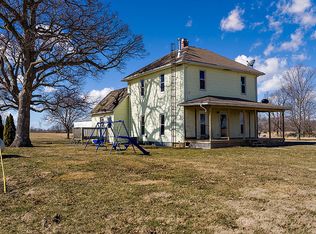Welcome to a hunter's getaway, in your own backyard! Fully rehabbed in 2020, this six bedroom homestead on 20 acres features a heated barn/workshop with loft storage, and room for 3 horse stalls. No stone has been left unturned in this gorgeous 2 story house: brand new luxury wide-plank laminate floors throughout, and new carpet upstairs. Fresh paint everywhere, all new light fixtures and faucets, and all bathroom remodels including master suite, with LVT and subway tile, new light fixtures & plumbing, jetted tub, separate shower, double sinks. All kitchen SS appliances new 2020, in a chef's dream kitchen, with Corian counters, walk in pantry, breakfast bar, eat-in space and separate dining. Enjoy the 2 main floor bedrooms, cozy living room, and open family room with adjacent den, featuring an amazing stone, woodburning fireplace. Four additional bedrooms on 2nd floor, including 1 with a loft area, and Jack & Jill baths. Huge screened porch leading to the patio and 10 ft. deep inground pool. Unfinished basement with sections waiting to be finished. More space to store toys in the oversized 3 car garage, with a new roof in 2018. House roof 2011, new well pump 2019, whole house generator, and dual zone HVAC. Owners have planted over 3500 trees for wildlife! Bridge has been added over creek, and a walking/ATV trail through the woods and grounds. 20 breathtaking acres includes timber, pasture, and creek where deer roam and birds sing!
This property is off market, which means it's not currently listed for sale or rent on Zillow. This may be different from what's available on other websites or public sources.
