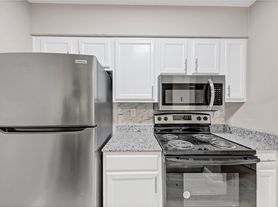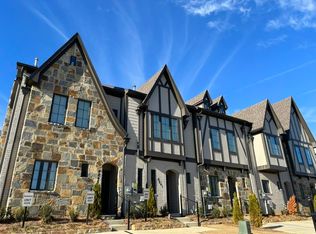This property allows self guided viewing without an appointment. Contact for details.
Townhouse for rent
$2,750/mo
962 Lennox Blvd, Vestavia Hills, AL 35216
3beds
1,940sqft
Price may not include required fees and charges.
Townhouse
Available now
No pets
None
None laundry
None parking
-- Heating
What's special
- 89 days |
- -- |
- -- |
Travel times
Looking to buy when your lease ends?
With a 6% savings match, a first-time homebuyer savings account is designed to help you reach your down payment goals faster.
Offer exclusive to Foyer+; Terms apply. Details on landing page.
Facts & features
Interior
Bedrooms & bathrooms
- Bedrooms: 3
- Bathrooms: 4
- Full bathrooms: 3
- 1/2 bathrooms: 1
Cooling
- Contact manager
Appliances
- Laundry: Contact manager
Interior area
- Total interior livable area: 1,940 sqft
Video & virtual tour
Property
Parking
- Parking features: Contact manager
- Details: Contact manager
Features
- Exterior features: Heating system: none
Details
- Parcel number: 4000074004001004
Construction
Type & style
- Home type: Townhouse
- Property subtype: Townhouse
Building
Management
- Pets allowed: No
Community & HOA
Location
- Region: Vestavia Hills
Financial & listing details
- Lease term: Contact For Details
Price history
| Date | Event | Price |
|---|---|---|
| 6/16/2025 | Price change | $2,750-1.8%$1/sqft |
Source: GALMLS #21419720 | ||
| 5/23/2025 | Listed for rent | $2,800$1/sqft |
Source: GALMLS #21419720 | ||
Neighborhood: 35216
There are 2 available units in this apartment building

