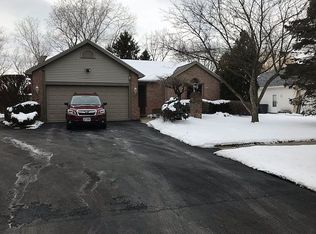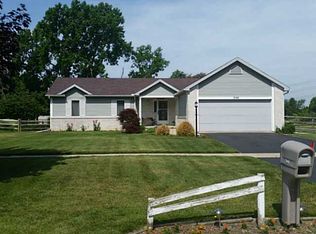Sold for $265,000 on 08/28/24
$265,000
962 Kinder Rd, Toledo, OH 43615
3beds
1,589sqft
Single Family Residence
Built in 1994
0.41 Acres Lot
$279,700 Zestimate®
$167/sqft
$1,732 Estimated rent
Home value
$279,700
$246,000 - $319,000
$1,732/mo
Zestimate® history
Loading...
Owner options
Explore your selling options
What's special
Everything you need is right here! Enjoy a sun room that overlooks a plush, fenced yard that backs up to trees and nature, that can also be seen from the eat-in kitchen with under-cabinet lighting and appliances that stay. Vaulted living room ceilings and fireplace are perfect for relaxing. Replacement windows throughout and all bedrooms have ceiling fans. Basement offers additional living space for watching movies or working out – plus additional storage and a half bath! The perfect place to simplify your life.
Zillow last checked: 8 hours ago
Listing updated: October 14, 2025 at 12:19am
Listed by:
Jody L. Zink 419-938-4184,
EXP Realty, LLC
Bought with:
Melissa Glaze, 2010001081
The Danberry Co
Source: NORIS,MLS#: 6116714
Facts & features
Interior
Bedrooms & bathrooms
- Bedrooms: 3
- Bathrooms: 3
- Full bathrooms: 2
- 1/2 bathrooms: 1
Primary bedroom
- Features: Ceiling Fan(s), Tray Ceiling(s)
- Level: Main
- Dimensions: 14 x 13
Bedroom 2
- Features: Ceiling Fan(s)
- Level: Main
- Dimensions: 13 x 10
Bedroom 3
- Features: Ceiling Fan(s)
- Level: Main
- Dimensions: 12 x 10
Other
- Level: Main
- Dimensions: 9 x 7
Kitchen
- Level: Main
- Dimensions: 15 x 14
Living room
- Features: Vaulted Ceiling(s), Fireplace
- Level: Main
- Dimensions: 18 x 14
Sun room
- Features: Ceiling Fan(s)
- Level: Main
- Dimensions: 15 x 7
Heating
- Forced Air, Natural Gas
Cooling
- Attic Fan, Central Air
Appliances
- Included: Dishwasher, Microwave, Water Heater, Disposal, Dryer, Electric Range Connection, Gas Range Connection, Refrigerator, Washer, Water Softener Owned
- Laundry: Electric Dryer Hookup, Main Level
Features
- Ceiling Fan(s), Eat-in Kitchen, Primary Bathroom, Tray Ceiling(s), Vaulted Ceiling(s)
- Flooring: Carpet, Tile, Wood
- Basement: Finished,Partial
- Has fireplace: Yes
- Fireplace features: Gas, Living Room
Interior area
- Total structure area: 1,589
- Total interior livable area: 1,589 sqft
Property
Parking
- Total spaces: 2
- Parking features: Concrete, Attached Garage, Driveway, Garage Door Opener, Storage
- Garage spaces: 2
- Has uncovered spaces: Yes
Features
- Patio & porch: Patio
Lot
- Size: 0.41 Acres
- Dimensions: 80 x 200
Details
- Parcel number: 2032171
- Other equipment: DC Well Pump
Construction
Type & style
- Home type: SingleFamily
- Architectural style: Traditional
- Property subtype: Single Family Residence
Materials
- Brick, Vinyl Siding
- Roof: Shingle
Condition
- Year built: 1994
Utilities & green energy
- Electric: Circuit Breakers
- Sewer: Sanitary Sewer
- Water: Public
Community & neighborhood
Location
- Region: Toledo
- Subdivision: Meadowood Trails
Other
Other facts
- Listing terms: Cash,Conventional,FHA,VA Loan
Price history
| Date | Event | Price |
|---|---|---|
| 8/28/2024 | Sold | $265,000+10.5%$167/sqft |
Source: NORIS #6116714 Report a problem | ||
| 7/19/2024 | Pending sale | $239,900$151/sqft |
Source: NORIS #6116714 Report a problem | ||
| 7/3/2024 | Contingent | $239,900$151/sqft |
Source: NORIS #6116714 Report a problem | ||
| 6/28/2024 | Listed for sale | $239,900+61.8%$151/sqft |
Source: NORIS #6116714 Report a problem | ||
| 12/13/2016 | Sold | $148,250-1.1%$93/sqft |
Source: NORIS #5107924 Report a problem | ||
Public tax history
| Year | Property taxes | Tax assessment |
|---|---|---|
| 2024 | $4,167 +15.6% | $69,020 +21% |
| 2023 | $3,605 0% | $57,050 |
| 2022 | $3,606 -2.3% | $57,050 |
Find assessor info on the county website
Neighborhood: Reynolds Corners
Nearby schools
GreatSchools rating
- 3/10Reynolds Elementary SchoolGrades: PK-11Distance: 0.5 mi
- 2/10Rogers High SchoolGrades: 9-12Distance: 1.3 mi
Schools provided by the listing agent
- Elementary: Reynolds
- High: Rogers
Source: NORIS. This data may not be complete. We recommend contacting the local school district to confirm school assignments for this home.

Get pre-qualified for a loan
At Zillow Home Loans, we can pre-qualify you in as little as 5 minutes with no impact to your credit score.An equal housing lender. NMLS #10287.
Sell for more on Zillow
Get a free Zillow Showcase℠ listing and you could sell for .
$279,700
2% more+ $5,594
With Zillow Showcase(estimated)
$285,294
