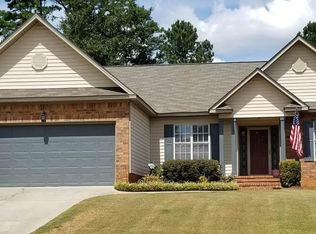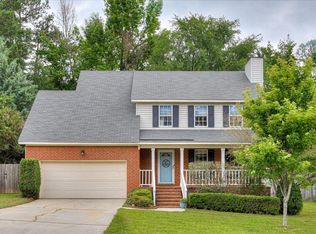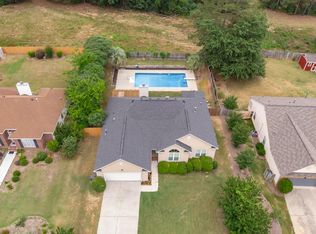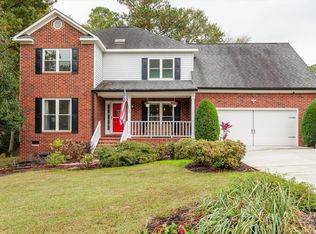Sold for $349,900 on 10/31/25
$349,900
962 Hunting Horn Way, Evans, GA 30809
5beds
2,300sqft
Single Family Residence
Built in 1994
0.3 Acres Lot
$350,100 Zestimate®
$152/sqft
$2,315 Estimated rent
Home value
$350,100
$333,000 - $368,000
$2,315/mo
Zestimate® history
Loading...
Owner options
Explore your selling options
What's special
Located in a prime area close to top-rated schools, shopping, and restaurants, this stunning 5-bedroom home has been fully updated with modern finishes throughout.
Step inside to find brand-new Kirkland's EVACORE waterproof LVP flooring paired with new carpet, offering both style and durability. The kitchen features all-new cabinets and countertops, creating a fresh and functional space for cooking and entertaining.
The luxury walk-in shower adds a spa-like feel to the updated bathrooms. Freshly painted throughout and equipped with a new HVAC system, this home is truly move-in ready.
Additional highlights include a two-car garage and spacious layout—perfect for families or those needing extra room.
Don't miss out on this turnkey home in one of the area's most desirable school districts!
Zillow last checked: 8 hours ago
Listing updated: October 31, 2025 at 01:03pm
Listed by:
Micah Barber 762-994-7750,
Meybohm R E - Success Center,
HOLLIMON/ BARBER TEAM,
Meybohm Real Estate - Evans
Bought with:
Matt Kelly, 395421
WRKHORSE REAL ESTATE
Source: Hive MLS,MLS#: 547503
Facts & features
Interior
Bedrooms & bathrooms
- Bedrooms: 5
- Bathrooms: 3
- Full bathrooms: 2
- 1/2 bathrooms: 1
Primary bedroom
- Level: Main
- Dimensions: 16 x 13
Bedroom 2
- Level: Upper
- Dimensions: 12 x 10
Bedroom 3
- Level: Upper
- Dimensions: 12 x 12
Bedroom 4
- Level: Upper
- Dimensions: 12 x 10
Bedroom 5
- Level: Upper
- Dimensions: 24 x 7
Breakfast room
- Level: Main
- Dimensions: 11 x 11
Dining room
- Level: Main
- Dimensions: 11 x 10
Kitchen
- Level: Main
- Dimensions: 10 x 10
Living room
- Level: Main
- Dimensions: 17 x 15
Features
- Number of fireplaces: 1
Interior area
- Total structure area: 2,300
- Total interior livable area: 2,300 sqft
Property
Lot
- Size: 0.30 Acres
- Dimensions: 89 x 148
Details
- Parcel number: 077i290
Construction
Type & style
- Home type: SingleFamily
- Architectural style: Two Story
- Property subtype: Single Family Residence
Materials
- Foundation: Crawl Space
Condition
- New construction: No
- Year built: 1994
Community & neighborhood
Location
- Region: Evans
- Subdivision: Bridlewood
HOA & financial
HOA
- Has HOA: No
Other
Other facts
- Listing terms: Cash,Conventional,FHA,VA Loan
Price history
| Date | Event | Price |
|---|---|---|
| 10/31/2025 | Sold | $349,900$152/sqft |
Source: | ||
| 10/20/2025 | Pending sale | $349,900$152/sqft |
Source: | ||
| 9/25/2025 | Listed for sale | $349,900+52.1%$152/sqft |
Source: | ||
| 4/30/2025 | Sold | $230,000-8%$100/sqft |
Source: | ||
| 4/10/2025 | Pending sale | $249,900$109/sqft |
Source: | ||
Public tax history
| Year | Property taxes | Tax assessment |
|---|---|---|
| 2024 | $2,811 +27.4% | $280,295 +7.9% |
| 2023 | $2,206 -10.6% | $259,774 +9.8% |
| 2022 | $2,468 +8.8% | $236,684 +13.7% |
Find assessor info on the county website
Neighborhood: 30809
Nearby schools
GreatSchools rating
- 8/10River Ridge Elementary SchoolGrades: PK-5Distance: 0.3 mi
- 6/10Riverside Middle SchoolGrades: 6-8Distance: 0.4 mi
- 9/10Greenbrier High SchoolGrades: 9-12Distance: 4.9 mi
Schools provided by the listing agent
- Elementary: River Ridge
- Middle: Riverside
- High: Greenbrier
Source: Hive MLS. This data may not be complete. We recommend contacting the local school district to confirm school assignments for this home.

Get pre-qualified for a loan
At Zillow Home Loans, we can pre-qualify you in as little as 5 minutes with no impact to your credit score.An equal housing lender. NMLS #10287.
Sell for more on Zillow
Get a free Zillow Showcase℠ listing and you could sell for .
$350,100
2% more+ $7,002
With Zillow Showcase(estimated)
$357,102


