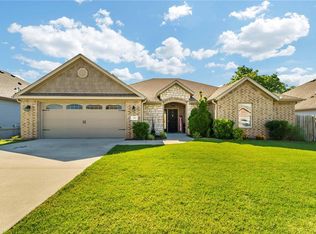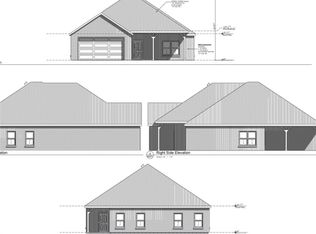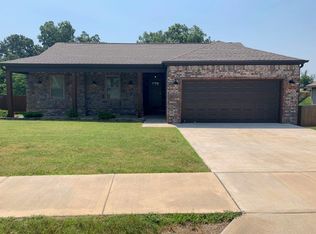Sold for $405,000 on 07/21/25
$405,000
962 Glass St, Cave Springs, AR 72718
3beds
1,901sqft
Single Family Residence
Built in 2017
8,712 Square Feet Lot
$413,500 Zestimate®
$213/sqft
$2,366 Estimated rent
Home value
$413,500
$393,000 - $434,000
$2,366/mo
Zestimate® history
Loading...
Owner options
Explore your selling options
What's special
Beautiful modern farmhouse in the heart of Cave Springs! This 3-bedroom, 2-bathroom home features 1,901 sqft of stylish living space with soaring ceilings, wood beams, luxury vinyl plank flooring, and a cozy gas fireplace. The open kitchen includes quartz countertops, a large island, subway tile backsplash, stainless appliances, gas range, and a walk-in pantry. The split floor plan offers a private primary suite with tray ceiling, sliding barn door, double vanity, soaking tub, tiled walk-in shower, and a large walk-in closet. Additional features include a built-in desk, mudroom, and laundry room with custom touches. Enjoy the huge covered deck, storage under the deck, and a spacious privacy-fenced backyard. Zoned for Bentonville Schools and located in a quiet neighborhood with easy access to everything Northwest Arkansas has to offer.
Zillow last checked: 8 hours ago
Listing updated: July 22, 2025 at 01:55pm
Listed by:
Naturally NWA Home Team 479-274-0662,
Collier & Associates
Bought with:
Bretha Reives, SA00093043
Coldwell Banker Harris McHaney & Faucette-Rogers
Source: ArkansasOne MLS,MLS#: 1304130 Originating MLS: Northwest Arkansas Board of REALTORS MLS
Originating MLS: Northwest Arkansas Board of REALTORS MLS
Facts & features
Interior
Bedrooms & bathrooms
- Bedrooms: 3
- Bathrooms: 2
- Full bathrooms: 2
Heating
- Central, Electric
Cooling
- Electric
Appliances
- Included: Counter Top, Dishwasher, Gas Cooktop, Disposal, Gas Oven, Gas Water Heater, Ice Maker, Microwave Hood Fan, Microwave, Self Cleaning Oven, PlumbedForIce Maker
- Laundry: Washer Hookup, Dryer Hookup
Features
- Attic, Ceiling Fan(s), Eat-in Kitchen, Pantry, Split Bedrooms, Storage, Walk-In Closet(s), Mud Room
- Flooring: Luxury Vinyl Plank
- Basement: Crawl Space
- Number of fireplaces: 1
- Fireplace features: Gas Starter, Living Room
Interior area
- Total structure area: 1,901
- Total interior livable area: 1,901 sqft
Property
Parking
- Total spaces: 2
- Parking features: Attached, Garage, Garage Door Opener
- Has attached garage: Yes
- Covered spaces: 2
Features
- Levels: One
- Stories: 1
- Patio & porch: Covered, Deck
- Exterior features: Concrete Driveway
- Pool features: None
- Fencing: Back Yard,Privacy,Wood
- Has view: Yes
- Waterfront features: None
Lot
- Size: 8,712 sqft
- Features: Landscaped, Near Park, Subdivision, Views
Details
- Additional structures: None
- Parcel number: 0511917000
- Special conditions: None
Construction
Type & style
- Home type: SingleFamily
- Property subtype: Single Family Residence
Materials
- Brick, Block, Concrete, Rock, Vinyl Siding
- Foundation: Crawlspace
- Roof: Asphalt,Shingle
Condition
- New construction: No
- Year built: 2017
Utilities & green energy
- Sewer: Septic Tank
- Utilities for property: Cable Available, Electricity Available, Propane, Septic Available
Community & neighborhood
Security
- Security features: Smoke Detector(s)
Community
- Community features: Park, Sidewalks
Location
- Region: Cave Springs
- Subdivision: Sand Spgs Sub Ph I Cave Spgs
HOA & financial
HOA
- Has HOA: No
Price history
| Date | Event | Price |
|---|---|---|
| 8/18/2025 | Listing removed | $2,350$1/sqft |
Source: Zillow Rentals | ||
| 8/8/2025 | Listed for rent | $2,350$1/sqft |
Source: Zillow Rentals | ||
| 8/8/2025 | Listing removed | $2,350$1/sqft |
Source: Zillow Rentals | ||
| 7/26/2025 | Listed for rent | $2,350$1/sqft |
Source: Zillow Rentals | ||
| 7/21/2025 | Sold | $405,000-3.6%$213/sqft |
Source: | ||
Public tax history
| Year | Property taxes | Tax assessment |
|---|---|---|
| 2024 | $3,479 -0.1% | $55,710 +5% |
| 2023 | $3,481 -1.4% | $53,060 |
| 2022 | $3,531 +0.1% | $53,060 |
Find assessor info on the county website
Neighborhood: 72718
Nearby schools
GreatSchools rating
- 8/10Evening Star Elementary SchoolGrades: K-4Distance: 3.2 mi
- 9/10J. William Fulbright Junior High SchoolGrades: 7-8Distance: 4.9 mi
- 8/10Bentonville High SchoolGrades: 9-12Distance: 7.1 mi
Schools provided by the listing agent
- District: Bentonville
Source: ArkansasOne MLS. This data may not be complete. We recommend contacting the local school district to confirm school assignments for this home.

Get pre-qualified for a loan
At Zillow Home Loans, we can pre-qualify you in as little as 5 minutes with no impact to your credit score.An equal housing lender. NMLS #10287.
Sell for more on Zillow
Get a free Zillow Showcase℠ listing and you could sell for .
$413,500
2% more+ $8,270
With Zillow Showcase(estimated)
$421,770

