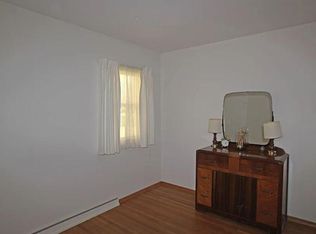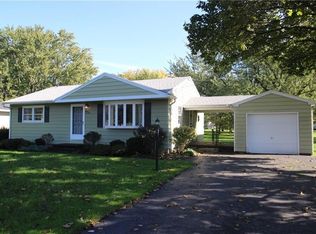WELCOME HOME TO PERFECTION - absolutely nothing to do!!! Amazing lot on 1.3 acres. Back yard features paver stone patio and fire-pit making this home great for entertaining. TOO MUCH TO LIST: Brand new 30 amp sub-panel just installed in front and rear loading garage. Roof only 3 years old. Furnace, AC, and Hot water tank 2012. Brand new half bath in basement. Fully remodeled full bath on first floor. Remodeled breezeway (BRAND NEW). Brand new garage door opener. New kitchen oven/range and microwave appliances. Thermal windows and new doors throughout. Everything is done to give a buyer the most amount of value possible.
This property is off market, which means it's not currently listed for sale or rent on Zillow. This may be different from what's available on other websites or public sources.

