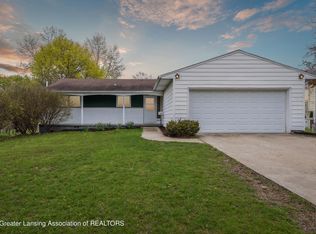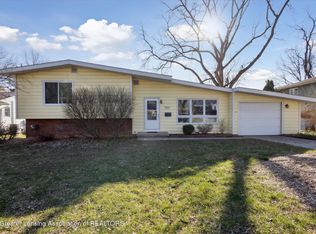Well maintained walk-out ranch! A wonderful location featuring 3 bedrooms, 2.5 baths and 1st floor laundry. Updated kitchen with appliances and new roof in 2005. New Andersen wood windows in 2004. Gorgeous refinished hardwood floors in the living room, breakfast area, hallway, and 3 bedrooms. The living room is bright and sunny featuring a fireplace, large windows overlooking the perennial gardens and a slider leading to your side deck. The walkout lower level offers a spacious famiy room, a 2nd fireplace, daylight windows and office area. The lower level is serviced by a large full bath with plenty of storage. An added bonus is a large workshop area with an additional daylight window. Your walkout lower level leads to a wonderful screened porch featuring ceramic floors and built-in cabine t and storage. A perfect setting for those lazy summer days and great for entertaining. This well-maintained home is within walking distance to schools, close to MSU and shopping!
This property is off market, which means it's not currently listed for sale or rent on Zillow. This may be different from what's available on other websites or public sources.


