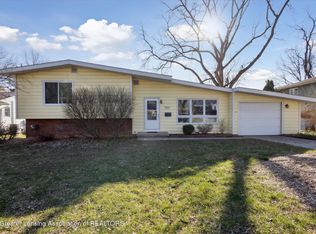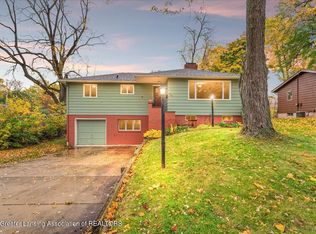Sold for $262,000 on 05/19/23
$262,000
962 Delridge Rd, East Lansing, MI 48823
3beds
2,190sqft
Single Family Residence
Built in 1958
10,018.8 Square Feet Lot
$295,900 Zestimate®
$120/sqft
$2,286 Estimated rent
Home value
$295,900
$281,000 - $311,000
$2,286/mo
Zestimate® history
Loading...
Owner options
Explore your selling options
What's special
In a prime location, this East Lansing home features 3 beds, 2 baths, and 1,340 sq feet! Pulling up, you'll notice an attached garage. Inside, you're greeted by a spacious and bright living room, perfect for entertaining guests or cozying up by the fireplace on a chilly evening. The gorgeous wood floors throughout the home add warmth and character, while the newly installed AC system (2019) ensures you'll stay cool and comfortable all summer long. The home also features a newly built basement office (2021), perfect for working from home or as an additional space for hobbies or storage. The newly installed boiler (2021) ensures you'll have reliable and efficient heat throughout the home while the chimney has been re-poured and fitted with a new liner (2020), giving you peace of mind and a functional fireplace for those cozy nights. The remodeled full main bath (2022) offers a luxurious spa-like retreat for relaxation and self-care. The new laundry room (2022) with a chute features top-of-the-line appliances such as a Bosch dishwasher and Whirlpool front-loading washer and dryer. The property also has a radon mitigation system (2023), ensuring a healthy and safe living environment for you and your loved ones. Step outside to a covered patio, overlooking the wide open yard with plenty of lush greenery. To se the property in person, call to schedule a showing today!
Zillow last checked: 8 hours ago
Listing updated: April 24, 2024 at 12:12pm
Listed by:
Michael Sprague 517-204-5219,
RE/MAX RE Professionals Okemos,
Jennifer Seguin 517-420-1272,
RE/MAX RE Professionals Okemos
Bought with:
Ben Magsig, 6506046432
EXP Realty, LLC
EXP Realty, LLC
Source: Greater Lansing AOR,MLS#: 272717
Facts & features
Interior
Bedrooms & bathrooms
- Bedrooms: 3
- Bathrooms: 3
- Full bathrooms: 2
- 1/2 bathrooms: 1
Primary bedroom
- Level: First
- Area: 149.6 Square Feet
- Dimensions: 13.6 x 11
Bedroom 2
- Level: First
- Area: 137.66 Square Feet
- Dimensions: 10.5 x 13.11
Bedroom 3
- Level: First
- Area: 92.01 Square Feet
- Dimensions: 10.1 x 9.11
Bathroom 1
- Level: Basement
- Area: 79.17 Square Feet
- Dimensions: 9.1 x 8.7
Dining room
- Level: First
- Area: 145.07 Square Feet
- Dimensions: 8.9 x 16.3
Kitchen
- Level: First
- Area: 156.7 Square Feet
- Dimensions: 19.11 x 8.2
Laundry
- Level: Basement
- Area: 34.52 Square Feet
- Dimensions: 4.11 x 8.4
Living room
- Level: First
- Area: 270.58 Square Feet
- Dimensions: 16.6 x 16.3
Office
- Level: Basement
- Area: 172.55 Square Feet
- Dimensions: 14.5 x 11.9
Other
- Description: Rec Room
- Level: Basement
- Area: 464.8 Square Feet
- Dimensions: 33.2 x 14
Other
- Level: Basement
- Area: 203.3 Square Feet
- Dimensions: 19 x 10.7
Heating
- Hot Water
Cooling
- Central Air
Appliances
- Included: Microwave, Washer/Dryer, Oven, Gas Cooktop, Free-Standing Refrigerator, Dishwasher
- Laundry: Laundry Chute, Lower Level
Features
- Entrance Foyer, Recessed Lighting
- Flooring: Ceramic Tile, Hardwood, Vinyl
- Basement: Full
- Number of fireplaces: 2
- Fireplace features: Wood Burning
Interior area
- Total structure area: 2,680
- Total interior livable area: 2,190 sqft
- Finished area above ground: 1,340
- Finished area below ground: 850
Property
Parking
- Total spaces: 2
- Parking features: Driveway, Private
- Garage spaces: 2
- Has uncovered spaces: Yes
Accessibility
- Accessibility features: Visitor Bathroom
Features
- Levels: One
- Stories: 1
- Entry location: Front
- Patio & porch: Covered, Front Porch, Porch
- Fencing: Back Yard
- Has view: Yes
- View description: City
Lot
- Size: 10,018 sqft
- Dimensions: 75 x 136
- Features: Back Yard, City Lot, Few Trees
Details
- Foundation area: 1340
- Parcel number: 33200207410013
- Zoning description: Zoning
Construction
Type & style
- Home type: SingleFamily
- Architectural style: Ranch
- Property subtype: Single Family Residence
Materials
- Vinyl Siding
- Foundation: Block
- Roof: Shingle
Condition
- Year built: 1958
Utilities & green energy
- Electric: 100 Amp Service
- Sewer: Public Sewer
- Water: Public
- Utilities for property: Water Connected, Water Available, Underground Utilities, Sewer Available, Natural Gas Connected, High Speed Internet Available, Cable Available
Community & neighborhood
Security
- Security features: Smoke Detector(s)
Location
- Region: East Lansing
- Subdivision: Bedford
Other
Other facts
- Listing terms: VA Loan,Cash,Conventional,FHA
- Road surface type: Asphalt, Concrete
Price history
| Date | Event | Price |
|---|---|---|
| 5/19/2023 | Sold | $262,000+5.9%$120/sqft |
Source: | ||
| 5/6/2023 | Contingent | $247,500$113/sqft |
Source: | ||
| 5/2/2023 | Listed for sale | $247,500+97.2%$113/sqft |
Source: | ||
| 10/17/2012 | Sold | $125,500-3.4%$57/sqft |
Source: Public Record Report a problem | ||
| 7/28/2012 | Listed for sale | $129,860-21.2%$59/sqft |
Source: Tomie Raines, Inc. #39597 Report a problem | ||
Public tax history
| Year | Property taxes | Tax assessment |
|---|---|---|
| 2024 | $4,148 | $111,700 +10.4% |
| 2023 | -- | $101,200 +10.8% |
| 2022 | -- | $91,300 +7% |
Find assessor info on the county website
Neighborhood: Bailey
Nearby schools
GreatSchools rating
- 6/10Marble SchoolGrades: PK-5Distance: 0.2 mi
- 6/10Macdonald Middle SchoolGrades: 6-8Distance: 0.3 mi
- 9/10East Lansing High SchoolGrades: 9-12Distance: 0.8 mi
Schools provided by the listing agent
- High: East Lansing
- District: East Lansing
Source: Greater Lansing AOR. This data may not be complete. We recommend contacting the local school district to confirm school assignments for this home.

Get pre-qualified for a loan
At Zillow Home Loans, we can pre-qualify you in as little as 5 minutes with no impact to your credit score.An equal housing lender. NMLS #10287.
Sell for more on Zillow
Get a free Zillow Showcase℠ listing and you could sell for .
$295,900
2% more+ $5,918
With Zillow Showcase(estimated)
$301,818
