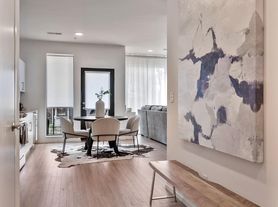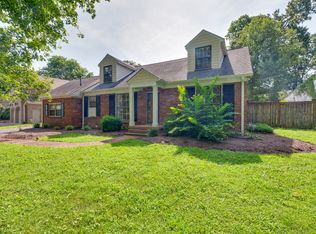Modern Elegance in the Heart of Nashville's Edgehill Neighborhood
Welcome to 958 9th Ave S, a contemporary 3-bedroom, 2.5-bathroom single-family home offering 2,204 square feet of thoughtfully designed living space. The rooftop deck is perfect for outdoor entertaining and offers a great view of the downtown skyline.
- Open Concept Floor Plan
- Hardwood Floors
- Gas Fireplace
- Quartz Counters
- Stainless Steel Appliances
- Designer Fixtures
- Walk-In Closets
- Balcony
- Rooftop Deck With Downtown View
- Off-Street Parking
- Small Pet Friendly
This home is nestled in the vibrant Edgehill neighborhood, offering proximity to The Gulch, downtown Nashville, and Fort Negley. Experience upscale urban living with the convenience of nearby dining, shopping, and entertainment options.
SCHEDULE YOUR TOUR TODAY!
Every adult over the age of 18 that will occupy the property is required to submit an application.
Selling or Renting your home with the Intempus Realty, EXCLUSIVE, UNMATCHED, 277 Point, Compound, & Hybrid, Marketing Systems is the answer. "We get results in "this market!"
Tenants may be subject to the following charges:
*$100 One Time Lease Administrative Fee
*$75 Application Fee Per Applicant
*$50 Monthly Pet Fee
All Tenants of Intempus are required to enrolled in one of three Enhanced Renter Services Plans. If no plan is chosen prior to lease commencement, you will be automatically enrolled in the Standard Plan at a monthly rate of $39.00.
All properties are rented as-is.
Tenant must take possession within 30 days of application date.
House for rent
$3,447/mo
962 9th Ave S, Nashville, TN 37203
3beds
2,204sqft
Price may not include required fees and charges.
Single family residence
Available now
Cats, small dogs OK
Central air, ceiling fan
In unit laundry
Off street parking
Forced air, fireplace
What's special
Gas fireplaceDesigner fixturesQuartz countersStainless steel appliancesOpen concept floor planWalk-in closetsRooftop deck
- 19 days |
- -- |
- -- |
Travel times
Facts & features
Interior
Bedrooms & bathrooms
- Bedrooms: 3
- Bathrooms: 3
- Full bathrooms: 2
- 1/2 bathrooms: 1
Heating
- Forced Air, Fireplace
Cooling
- Central Air, Ceiling Fan
Appliances
- Included: Dishwasher, Disposal, Dryer, Range Oven, Refrigerator, Washer
- Laundry: In Unit
Features
- Ceiling Fan(s)
- Flooring: Hardwood, Tile
- Has fireplace: Yes
Interior area
- Total interior livable area: 2,204 sqft
Video & virtual tour
Property
Parking
- Parking features: Off Street
- Details: Contact manager
Features
- Patio & porch: Deck
- Exterior features: Balcony, Garbage included in rent, Heating system: ForcedAir
Details
- Parcel number: 105020R00200CO
Construction
Type & style
- Home type: SingleFamily
- Property subtype: Single Family Residence
Utilities & green energy
- Utilities for property: Garbage
Community & HOA
Location
- Region: Nashville
Financial & listing details
- Lease term: 1 Year
Price history
| Date | Event | Price |
|---|---|---|
| 10/15/2025 | Price change | $3,447-1.4%$2/sqft |
Source: Zillow Rentals | ||
| 10/10/2025 | Listed for rent | $3,497$2/sqft |
Source: Zillow Rentals | ||
| 10/10/2025 | Listing removed | $3,497$2/sqft |
Source: Zillow Rentals | ||
| 10/7/2025 | Listed for rent | $3,497$2/sqft |
Source: Zillow Rentals | ||
| 9/13/2025 | Listing removed | $3,497$2/sqft |
Source: Zillow Rentals | ||

