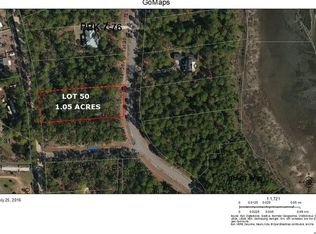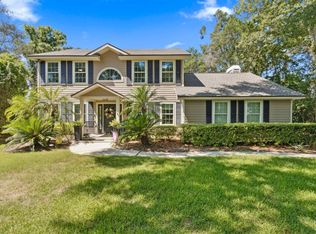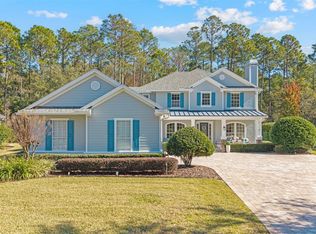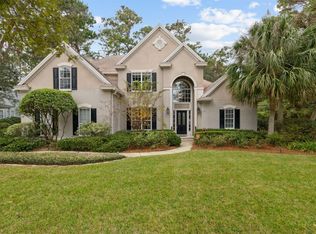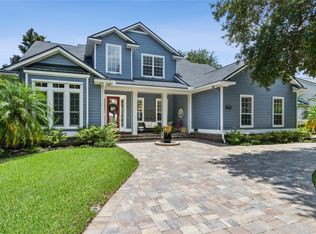Motivated Sellers*New Roof March 2025*Private 1.24 Acre Lot* Deluxe Summer Kitchen*First Floor Spacious Master Retreat*
Minutes From Pristine Beaches of Amelia Island Enjoy PRIVACY and lush Florida landscaping that envelops this 2007 CUSTOM-DESIGNED southern brick home in the unparalleled community of Brady Point Preserve. This immaculate, like new home boasts a design and finishes that are impeccable, including a gorgeous stacked stone feature wall with new gas fireplace in the family room, Cherry hardwood floors, a deluxe summer kitchen on screened lanai with new outdoor gas fireplace, indoor/outdoor surround sound, plantation shutters, wine bar with chiller that sits adjacent to cozy sitting room, three large bedrooms and bonus room on 2nd floor, new indoor paint, and a full house generator. The lanai is perfectly designed for entertaining and watching the abundant wildlife. Plenty of room exists for a pool with recent design already created for a seamless transition to the lanai.
For sale
$1,165,000
96197 Brady Point Rd, Fernandina Beach, FL 32034
4beds
3,370sqft
Est.:
Single Family Residence
Built in 2007
1.24 Acres Lot
$-- Zestimate®
$346/sqft
$200/mo HOA
What's special
Deluxe summer kitchenCherry hardwood floorsPlantation shuttersCozy sitting roomWine bar with chiller
- 326 days |
- 1,025 |
- 25 |
Zillow last checked: 8 hours ago
Listing updated: November 16, 2025 at 05:24am
Listed by:
Craig Brewis 904-891-6505,
BERKSHIRE HATHAWAY HomeServices HWREI,
Christine Cabrera 904-206-9804,
BERKSHIRE HATHAWAY HomeServices HWREI
Source: AINCAR,MLS#: 110292 Originating MLS: Amelia Island-Nassau County Assoc of Realtors Inc
Originating MLS: Amelia Island-Nassau County Assoc of Realtors Inc
Tour with a local agent
Facts & features
Interior
Bedrooms & bathrooms
- Bedrooms: 4
- Bathrooms: 4
- Full bathrooms: 3
- Partial bathrooms: 1
Primary bedroom
- Description: Flooring: Carpet
- Level: Main
- Dimensions: 14x28
Bedroom
- Description: Flooring: Carpet
- Level: Upper
- Dimensions: 12x16
Bedroom
- Description: Flooring: Carpet
- Level: Upper
- Dimensions: 12x18
Bedroom
- Description: Flooring: Carpet
- Level: Upper
- Dimensions: 12x18
Primary bathroom
- Description: Flooring: Tile
- Level: Main
- Dimensions: 14x11
Bathroom
- Description: Flooring: Tile
- Level: Upper
- Dimensions: 9x6
Bathroom
- Description: Flooring: Wood
- Level: Main
- Dimensions: 5x6
Bathroom
- Description: Flooring: Tile
- Level: Upper
- Dimensions: 9x6
Bonus room
- Description: Flooring: Carpet
- Level: Upper
- Dimensions: 25x16
Breakfast room nook
- Description: Flooring: Wood
- Level: Main
- Dimensions: 10x11
Dining room
- Description: Flooring: Wood
- Level: Main
- Dimensions: 14x16
Great room
- Description: Flooring: Wood
- Level: Main
- Dimensions: 22x26
Kitchen
- Description: Flooring: Wood
- Level: Main
- Dimensions: 14x14
Living room
- Description: Flooring: Wood
- Level: Main
- Dimensions: 12x12
Utility room
- Description: Flooring: Tile
- Level: Main
- Dimensions: 8x9
Heating
- Central, Electric
Cooling
- Central Air, Electric
Appliances
- Included: Some Gas Appliances, Dishwasher, Disposal, Microwave, Oven, Refrigerator, Water Softener Owned, Stove
Features
- Ceiling Fan(s), Fireplace, Split Bedrooms, Cable TV, Vaulted Ceiling(s), Wood Burning Stove, Central Vacuum
- Windows: Insulated Windows, Screens
- Has fireplace: Yes
- Fireplace features: Wood Burning Stove
Interior area
- Total structure area: 3,370
- Total interior livable area: 3,370 sqft
Video & virtual tour
Property
Parking
- Total spaces: 2
- Parking features: Driveway, Two Car Garage
- Garage spaces: 2
- Has uncovered spaces: Yes
Features
- Levels: Two
- Stories: 2
- Patio & porch: Covered, Front Porch, Patio, Screened
- Pool features: Other, See Remarks
Lot
- Size: 1.24 Acres
- Dimensions: 131 x 396 x 111 x 435
Details
- Parcel number: 382N28018000520000
- Zoning: RS-1
- Special conditions: None
Construction
Type & style
- Home type: SingleFamily
- Architectural style: Two Story
- Property subtype: Single Family Residence
Materials
- Brick
- Roof: Shingle
Condition
- Resale
- Year built: 2007
Details
- Builder name: Williams and Rowe
Utilities & green energy
- Sewer: Public Sewer
- Water: Public, Private, Well
- Utilities for property: Cable Available
Community & HOA
Community
- Features: Gated
- Security: Security System, Gated Community
- Subdivision: Brady Point Preserve
HOA
- Has HOA: Yes
- HOA fee: $600 quarterly
Location
- Region: Fernandina Beach
Financial & listing details
- Price per square foot: $346/sqft
- Tax assessed value: $920,025
- Annual tax amount: $10,906
- Date on market: 4/2/2025
- Cumulative days on market: 444 days
- Listing terms: Cash,Conventional,VA Loan
- Road surface type: Paved
Estimated market value
Not available
Estimated sales range
Not available
Not available
Price history
Price history
| Date | Event | Price |
|---|---|---|
| 10/16/2025 | Price change | $1,165,000-2.5%$346/sqft |
Source: | ||
| 5/8/2025 | Price change | $1,195,000-4.4%$355/sqft |
Source: | ||
| 4/2/2025 | Listed for sale | $1,250,000$371/sqft |
Source: | ||
| 3/24/2025 | Listing removed | $1,250,000$371/sqft |
Source: | ||
| 3/22/2025 | Price change | $1,250,000-7.4%$371/sqft |
Source: | ||
| 2/10/2025 | Price change | $1,350,000-1.8%$401/sqft |
Source: | ||
| 12/9/2024 | Price change | $1,375,000-1.8%$408/sqft |
Source: | ||
| 11/22/2024 | Listed for sale | $1,400,000+65.7%$415/sqft |
Source: | ||
| 11/16/2020 | Sold | $845,000-2%$251/sqft |
Source: | ||
| 8/10/2020 | Price change | $862,000-1.1%$256/sqft |
Source: BERKSHIRE HATHAWAY HomeServices CWREI #86459 Report a problem | ||
| 7/5/2020 | Price change | $872,000-0.3%$259/sqft |
Source: BERKSHIRE HATHAWAY HomeServices CWREI #86459 Report a problem | ||
| 5/2/2020 | Price change | $874,9990%$260/sqft |
Source: BERKSHIRE HATHAWAY HomeServices CWREI #86459 Report a problem | ||
| 3/20/2020 | Price change | $875,000-2.8%$260/sqft |
Source: BERKSHIRE HATHAWAY HomeServices CWREI #86459 Report a problem | ||
| 1/26/2020 | Price change | $899,999-2.7%$267/sqft |
Source: BERKSHIRE HATHAWAY HomeServices CWREI #86459 Report a problem | ||
| 10/4/2019 | Price change | $925,000-2.6%$274/sqft |
Source: BERKSHIRE HATHAWAY HomeServices CWREI #86459 Report a problem | ||
| 9/9/2019 | Price change | $949,500-0.9%$282/sqft |
Source: BERKSHIRE HATHAWAY HomeServices CWREI #86459 Report a problem | ||
| 5/2/2019 | Price change | $958,000-1.7%$284/sqft |
Source: MARSH VIEW REAL ESTATE #985419 Report a problem | ||
| 3/20/2019 | Listed for sale | $975,000+537.3%$289/sqft |
Source: MARSH VIEW REAL ESTATE #985419 Report a problem | ||
| 5/31/2005 | Sold | $153,000$45/sqft |
Source: Public Record Report a problem | ||
Public tax history
Public tax history
| Year | Property taxes | Tax assessment |
|---|---|---|
| 2024 | $10,906 +1% | $737,705 +3% |
| 2023 | $10,795 +9.6% | $716,218 +3% |
| 2022 | $9,847 -1.3% | $695,357 +3% |
| 2021 | $9,981 +194.6% | $675,104 +167% |
| 2020 | $3,388 +1.5% | $252,891 +2.3% |
| 2019 | $3,338 | $247,205 +1.7% |
| 2018 | $3,338 +0.7% | $243,076 +2.1% |
| 2017 | $3,313 +10% | $238,076 +2.1% |
| 2016 | $3,012 +1% | $233,179 +0.7% |
| 2015 | $2,982 -1.7% | $231,558 +0.8% |
| 2014 | $3,034 | $229,720 +1.5% |
| 2013 | -- | $226,325 +0.6% |
| 2012 | -- | $224,943 -6.8% |
| 2011 | -- | $241,276 -18% |
| 2010 | -- | $294,151 -24.6% |
| 2009 | -- | $390,042 -1.6% |
| 2008 | -- | $396,343 |
Find assessor info on the county website
BuyAbility℠ payment
Est. payment
$7,485/mo
Principal & interest
$5693
Property taxes
$1592
HOA Fees
$200
Climate risks
Neighborhood: 32034
Nearby schools
GreatSchools rating
- 8/10Emma Love Hardee Elementary SchoolGrades: 3-5Distance: 3.6 mi
- 6/10Fernandina Beach High SchoolGrades: PK,3,8-12Distance: 4.8 mi
- NASouthside Elementary SchoolGrades: PK-2Distance: 4.2 mi
