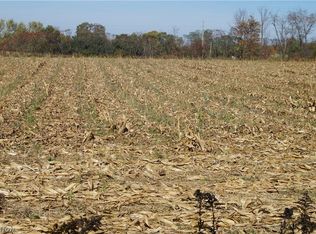Sold for $900,000
$900,000
9619 Limeridge Rd, Mantua, OH 44255
3beds
2,812sqft
Single Family Residence
Built in 2017
27.57 Acres Lot
$959,100 Zestimate®
$320/sqft
$3,289 Estimated rent
Home value
$959,100
Estimated sales range
Not available
$3,289/mo
Zestimate® history
Loading...
Owner options
Explore your selling options
What's special
Custom-Built Ranch Home on 27.5 Acres – Your Private Retreat! This stunning custom-built ranch home on 27.5 sprawling acres offers luxurious living. Upon entry, you’re greeted by a spacious foyer leading into the open living room with a cozy fireplace, adding warmth and charm. A gourmet kitchen equipped with stainless steel appliances, granite countertops, and a large center island – perfect for entertaining. The master suite is a true sanctuary, boasting a walk-in closet, a private bathroom with a double vanity, and a large step-in tile shower. Two additional bedrooms, each with their own private bath, provide comfort and convenience for family and guests. A dedicated office space ensures productivity and peace for those who work from home. Enjoy natural light and tranquility in the sunroom, complete with tile floors and sliding doors that lead to a rear composite deck, ideal for outdoor relaxation. This home also offers a main-floor laundry and ample storage throughout. The divided walkout basement features a sitting room, full bath, and additional living room. 30’ x 38’ workshop/workout room. For the hobbyist or car enthusiast, the attached four-bay heated garage and 30’X 26’ two-bay garage offer plenty of space for all your projects and vehicles. It is exceptionally clean, move-in ready, and offers the perfect blend of luxury, comfort, and style. Don’t miss this unique opportunity to own a slice of paradise!
Zillow last checked: 8 hours ago
Listing updated: May 19, 2025 at 11:17am
Listing Provided by:
Jack W Kiko jackkiko@kikocompany.com330-206-0174,
Kiko
Bought with:
Cindy Le-Mon, 2004007234
RE/MAX Crossroads Properties
Source: MLS Now,MLS#: 5109066 Originating MLS: Stark Trumbull Area REALTORS
Originating MLS: Stark Trumbull Area REALTORS
Facts & features
Interior
Bedrooms & bathrooms
- Bedrooms: 3
- Bathrooms: 5
- Full bathrooms: 4
- 1/2 bathrooms: 1
- Main level bathrooms: 4
- Main level bedrooms: 3
Primary bedroom
- Description: Flooring: Hardwood
- Features: Walk-In Closet(s)
- Level: First
- Dimensions: 17 x 13
Bedroom
- Description: Flooring: Hardwood
- Level: First
- Dimensions: 12 x 12
Bedroom
- Description: Flooring: Hardwood
- Level: First
- Dimensions: 12 x 11
Bathroom
- Description: Half bath,Flooring: Ceramic Tile
- Level: First
- Dimensions: 6 x 4
Kitchen
- Features: Breakfast Bar, Granite Counters
- Level: First
- Dimensions: 12 x 19
Laundry
- Description: Flooring: Ceramic Tile
- Level: First
Living room
- Description: Flooring: Hardwood
- Features: Fireplace
- Level: First
- Dimensions: 33 x 17
Living room
- Description: 341 sq. ft. living room in basement,Flooring: Ceramic Tile
- Level: Basement
Office
- Description: Flooring: Hardwood
- Level: First
- Dimensions: 11 x 12
Sunroom
- Description: Flooring: Ceramic Tile
- Level: First
- Dimensions: 11 x 16
Sunroom
- Description: Flooring: Ceramic Tile
- Level: Basement
- Dimensions: 11 x 15
Workshop
- Description: Walkout basement workshop,Flooring: Concrete
- Level: Basement
- Dimensions: 30 x 38
Heating
- Electric, Forced Air, Heat Pump, Propane
Cooling
- Central Air
Appliances
- Included: Built-In Oven, Dishwasher, Microwave, Range, Refrigerator, Water Softener
- Laundry: Main Level, Laundry Room
Features
- Cathedral Ceiling(s), Entrance Foyer, Granite Counters, Kitchen Island, Walk-In Closet(s)
- Basement: Concrete,Partially Finished,Walk-Out Access
- Number of fireplaces: 1
- Fireplace features: Living Room, Propane
Interior area
- Total structure area: 2,812
- Total interior livable area: 2,812 sqft
- Finished area above ground: 2,812
Property
Parking
- Total spaces: 12
- Parking features: Attached, Circular Driveway, Concrete, Detached, Garage, Garage Door Opener, Heated Garage
- Attached garage spaces: 12
Accessibility
- Accessibility features: Accessible Approach with Ramp
Features
- Levels: One
- Stories: 1
- Patio & porch: Rear Porch, Deck
Lot
- Size: 27.57 Acres
- Features: Back Yard, Wooded
Details
- Additional structures: Outbuilding
- Parcel number: 180850000007004
- Special conditions: Standard
Construction
Type & style
- Home type: SingleFamily
- Architectural style: Contemporary,Ranch
- Property subtype: Single Family Residence
Materials
- Vinyl Siding
- Roof: Shingle
Condition
- Year built: 2017
Utilities & green energy
- Sewer: Septic Tank
- Water: Well
Community & neighborhood
Location
- Region: Mantua
- Subdivision: Freedom
Price history
| Date | Event | Price |
|---|---|---|
| 5/15/2025 | Sold | $900,000+2.9%$320/sqft |
Source: | ||
| 3/31/2025 | Pending sale | $874,900$311/sqft |
Source: | ||
| 3/25/2025 | Listed for sale | $874,900+514%$311/sqft |
Source: | ||
| 3/16/2016 | Sold | $142,500$51/sqft |
Source: Public Record Report a problem | ||
Public tax history
| Year | Property taxes | Tax assessment |
|---|---|---|
| 2024 | $5,767 +7.4% | $218,820 +22.2% |
| 2023 | $5,369 -0.4% | $179,070 |
| 2022 | $5,391 +3.5% | $179,070 |
Find assessor info on the county website
Neighborhood: 44255
Nearby schools
GreatSchools rating
- 6/10James A Garfield Elementary SchoolGrades: PK-6Distance: 4.4 mi
- 8/10James A Garfield Middle SchoolGrades: 7-8Distance: 4.4 mi
- 7/10James A Garfield High SchoolGrades: 9-12Distance: 4.5 mi
Schools provided by the listing agent
- District: James A Garfield LSD - 6704
Source: MLS Now. This data may not be complete. We recommend contacting the local school district to confirm school assignments for this home.
Get a cash offer in 3 minutes
Find out how much your home could sell for in as little as 3 minutes with a no-obligation cash offer.
Estimated market value
$959,100
