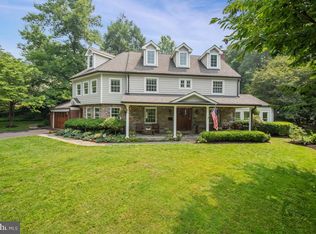Sold for $1,500,000 on 06/10/24
$1,500,000
9619 Kingston Rd, Kensington, MD 20895
5beds
2,986sqft
Single Family Residence
Built in 1951
0.77 Acres Lot
$1,515,700 Zestimate®
$502/sqft
$4,841 Estimated rent
Home value
$1,515,700
$1.39M - $1.65M
$4,841/mo
Zestimate® history
Loading...
Owner options
Explore your selling options
What's special
Welcome to 9619 Kingston Road, a beautifully renovated home situated on an unparalleled lot in the heart of Rock Creek Hills. The first floor features a formal living room and a spacious gourmet kitchen which opens to the show stopping family room. The family room boasts a vaulted ceiling, custom bookcases and a gas fireplace. The main level primary suite features an Elfa walk-in closet and a spa like bath. Another bedroom/office and a powder room complete the first level. The second story features three huge bedrooms, a full bath and abundant storage. The finished lower level offers ample space for play, another full bath, laundry and more storage. Additional features include an oversized garage, attic, 5 year old windows, a whole house generator, more Elfa closets and hardwood floors. This perfect package is complete with expansive front and back brick patios that overlook the beautiful, three-quarters of an acre lot. Welcome home!
Zillow last checked: 8 hours ago
Listing updated: June 10, 2024 at 05:02pm
Listed by:
Craley Davis 202-355-3546,
Corcoran McEnearney
Bought with:
Elissa Shapiro
Compass
Michael Shapiro, 0225190862
Compass
Source: Bright MLS,MLS#: MDMC2129690
Facts & features
Interior
Bedrooms & bathrooms
- Bedrooms: 5
- Bathrooms: 4
- Full bathrooms: 3
- 1/2 bathrooms: 1
- Main level bathrooms: 2
- Main level bedrooms: 2
Basement
- Area: 1788
Heating
- Forced Air, Natural Gas
Cooling
- Central Air, Electric
Appliances
- Included: Gas Water Heater
Features
- Attic, Built-in Features, Kitchen - Gourmet, Kitchen Island, Family Room Off Kitchen
- Flooring: Hardwood, Wood
- Basement: Full,Partially Finished,Exterior Entry,Walk-Out Access
- Number of fireplaces: 2
- Fireplace features: Gas/Propane
Interior area
- Total structure area: 4,024
- Total interior livable area: 2,986 sqft
- Finished area above ground: 2,236
- Finished area below ground: 750
Property
Parking
- Total spaces: 2
- Parking features: Covered, Driveway, Paved, Attached, On Street
- Attached garage spaces: 2
- Has uncovered spaces: Yes
Accessibility
- Accessibility features: None
Features
- Levels: Three
- Stories: 3
- Patio & porch: Patio, Porch
- Exterior features: Extensive Hardscape, Lighting
- Pool features: None
Lot
- Size: 0.77 Acres
Details
- Additional structures: Above Grade, Below Grade
- Parcel number: 161301153295
- Zoning: R90
- Special conditions: Standard
Construction
Type & style
- Home type: SingleFamily
- Architectural style: Cape Cod
- Property subtype: Single Family Residence
Materials
- Frame
- Foundation: Slab
Condition
- Excellent
- New construction: No
- Year built: 1951
Utilities & green energy
- Electric: Generator
- Sewer: Public Sewer
- Water: Public
Community & neighborhood
Location
- Region: Kensington
- Subdivision: Rock Creek Hills
Other
Other facts
- Listing agreement: Exclusive Agency
- Ownership: Fee Simple
Price history
| Date | Event | Price |
|---|---|---|
| 6/10/2024 | Sold | $1,500,000+7.5%$502/sqft |
Source: | ||
| 5/7/2024 | Pending sale | $1,395,000$467/sqft |
Source: | ||
| 5/3/2024 | Listed for sale | $1,395,000+46.1%$467/sqft |
Source: | ||
| 7/2/2020 | Sold | $955,000+0.5%$320/sqft |
Source: Public Record Report a problem | ||
| 4/20/2020 | Price change | $949,900-4.5%$318/sqft |
Source: Tower Hill Realty #MDMC704412 Report a problem | ||
Public tax history
| Year | Property taxes | Tax assessment |
|---|---|---|
| 2025 | $14,757 +11.8% | $1,258,167 +9.7% |
| 2024 | $13,197 +11.7% | $1,146,400 +11.8% |
| 2023 | $11,818 +18.3% | $1,025,667 +13.3% |
Find assessor info on the county website
Neighborhood: South Kensington
Nearby schools
GreatSchools rating
- 6/10North Chevy Chase Elementary SchoolGrades: 3-5Distance: 1 mi
- 7/10Silver Creek MiddleGrades: 6-8Distance: 0.2 mi
- 8/10Bethesda-Chevy Chase High SchoolGrades: 9-12Distance: 2 mi
Schools provided by the listing agent
- District: Montgomery County Public Schools
Source: Bright MLS. This data may not be complete. We recommend contacting the local school district to confirm school assignments for this home.

Get pre-qualified for a loan
At Zillow Home Loans, we can pre-qualify you in as little as 5 minutes with no impact to your credit score.An equal housing lender. NMLS #10287.
Sell for more on Zillow
Get a free Zillow Showcase℠ listing and you could sell for .
$1,515,700
2% more+ $30,314
With Zillow Showcase(estimated)
$1,546,014