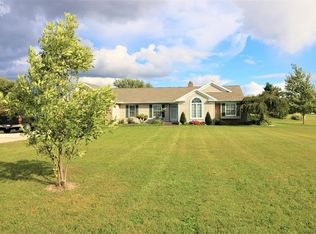Sold for $490,000 on 06/09/25
$490,000
9619 Bemis Rd, Bellevue, OH 44811
3beds
2,260sqft
Single Family Residence
Built in 2006
5.75 Acres Lot
$490,800 Zestimate®
$217/sqft
$2,719 Estimated rent
Home value
$490,800
$447,000 - $530,000
$2,719/mo
Zestimate® history
Loading...
Owner options
Explore your selling options
What's special
Incredible Opportunity Awaits In Groton Twp/perkins Sd/bellevue Address. 5.75 Acre Parcel With Sprawling Ranch Home Plus Huge Barn That Measures 52 X 100! Barn Has 8 Inch Reinforced Concrete Floors With A 24x15 Ft Front Door. Barn Also Includes An Office Built Inside With Stairs To An Upper Loft Plus Large Rear Door That Has It's Own Driveway. Enjoy Pickle Ball? - There Is A Pickle Ball Court In Barn...and So Many More Possibilities! Home Offers 3br With An Extra Flex Rm That Can Be An Office. Large Open Utility Room And Mudroom. Primary Br Has A Private Bath With Step In Shower & Double Sinks. Additional Full Bath For Other 2 Brs Plus 1/2 Bath Powder Rm. Deep Crawl Space W/concrete Floor Provides Extra Storage That Is Accessed Through Oversized 2 Car Attached Garage. Overlook The Miles Of Country From The Inviting Screened In Porch That Also Leads To A Concrete Patio. For The Landscaper - There Is A Potting Shed Waiting For You This Spring! Many Perennial Flowers To Enjoy.
Zillow last checked: 8 hours ago
Listing updated: June 09, 2025 at 08:47am
Listed by:
Ellen L. Coffman 419-627-1996 ellencoffman@remax.net,
RE/MAX Quality Realty - Sandus
Bought with:
Lyndsay Sosa, 2015004982
BHHS Professional Realty
Source: Firelands MLS,MLS#: 20250305Originating MLS: Firelands MLS
Facts & features
Interior
Bedrooms & bathrooms
- Bedrooms: 3
- Bathrooms: 3
- Full bathrooms: 2
- 1/2 bathrooms: 1
Primary bedroom
- Level: Main
- Area: 186.03
- Dimensions: 15.9 x 11.7
Bedroom 2
- Level: Main
- Area: 160.02
- Dimensions: 12.6 x 12.7
Bedroom 3
- Level: Main
- Area: 143
- Dimensions: 13 x 11
Bedroom 4
- Area: 0
- Dimensions: 0 x 0
Bedroom 5
- Area: 0
- Dimensions: 0 x 0
Bathroom
- Level: Main
Bathroom 1
- Level: Main
Bathroom 3
- Level: Main
Dining room
- Features: Combo
- Level: Main
- Area: 195
- Dimensions: 15 x 13
Family room
- Level: Main
- Area: 352
- Dimensions: 22 x 16
Kitchen
- Level: Main
- Area: 182
- Dimensions: 14 x 13
Living room
- Level: Main
- Area: 160.02
- Dimensions: 12.6 x 12.7
Heating
- Electric, Propane, Heat Pump, Ehp Is Newer. Approx 5+ Years Old. Propane Back Up.
Cooling
- Central Air
Appliances
- Laundry: Laundry Room
Features
- Basement: Crawl Space
Interior area
- Total structure area: 2,260
- Total interior livable area: 2,260 sqft
Property
Parking
- Total spaces: 2
- Parking features: Attached, Garage Door Opener, Paved
- Attached garage spaces: 2
- Has uncovered spaces: Yes
Accessibility
- Accessibility features: 32" Door Width, 36" Door Width, 36" Hall Width
Features
- Levels: One
- Stories: 1
- Patio & porch: Concrete Patio
Lot
- Size: 5.75 Acres
Details
- Parcel number: 2900186000
Construction
Type & style
- Home type: SingleFamily
- Property subtype: Single Family Residence
Materials
- Vinyl Siding
- Roof: Asphalt
Condition
- Year built: 2006
Utilities & green energy
- Electric: 200+ Amp Service, Circuit Breakers, ON
- Sewer: Septic Tank, Septic Pumped Approx 2 Years Ago By Fox
- Water: Rural, There is an old deep cistern from many years ago. See additional details.
Community & neighborhood
Security
- Security features: Surveillance On Site
Location
- Region: Bellevue
Other
Other facts
- Available date: 01/01/1800
- Listing terms: Conventional
Price history
| Date | Event | Price |
|---|---|---|
| 6/9/2025 | Sold | $490,000-7.4%$217/sqft |
Source: Firelands MLS #20250305 Report a problem | ||
| 5/5/2025 | Pending sale | $529,000$234/sqft |
Source: | ||
| 4/29/2025 | Price change | $529,000-0.2%$234/sqft |
Source: | ||
| 4/25/2025 | Price change | $529,900-8.6%$234/sqft |
Source: Firelands MLS #20250305 Report a problem | ||
| 3/30/2025 | Price change | $579,900-3.3%$257/sqft |
Source: Firelands MLS #20250305 Report a problem | ||
Public tax history
| Year | Property taxes | Tax assessment |
|---|---|---|
| 2024 | $5,256 +13.6% | $144,520 +36.9% |
| 2023 | $4,627 +1.3% | $105,570 |
| 2022 | $4,568 +0.4% | $105,570 |
Find assessor info on the county website
Neighborhood: 44811
Nearby schools
GreatSchools rating
- NAFurry Elementary SchoolGrades: PK-2Distance: 7.2 mi
- 6/10Briar Middle SchoolGrades: 6-9Distance: 7 mi
- 7/10Perkins High SchoolGrades: 9-12Distance: 7 mi
Schools provided by the listing agent
- District: Perkins
Source: Firelands MLS. This data may not be complete. We recommend contacting the local school district to confirm school assignments for this home.

Get pre-qualified for a loan
At Zillow Home Loans, we can pre-qualify you in as little as 5 minutes with no impact to your credit score.An equal housing lender. NMLS #10287.
Sell for more on Zillow
Get a free Zillow Showcase℠ listing and you could sell for .
$490,800
2% more+ $9,816
With Zillow Showcase(estimated)
$500,616