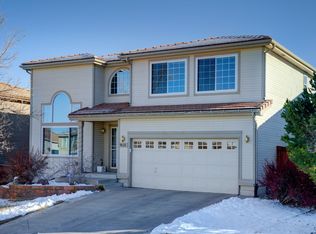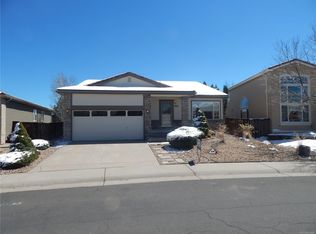Sold for $675,000
$675,000
9619 Adelaide Circle, Highlands Ranch, CO 80130
3beds
2,854sqft
Single Family Residence
Built in 1997
5,968 Square Feet Lot
$680,000 Zestimate®
$237/sqft
$3,116 Estimated rent
Home value
$680,000
$646,000 - $714,000
$3,116/mo
Zestimate® history
Loading...
Owner options
Explore your selling options
What's special
Beautifully designed Oakwood Ranch style home in Highlands Ranch! Step into the spacious living room with its vaulted clngs & radiant 3—sided gas FP that sets the ambience for great entertaining * The kitchen boasts much cntrspc in which to create meals along w/a side butler’s pantry to serve buffet-style * Cozy up w/a book in the sunroom bursting w/light or retreat to the finished bsmt where you can enjoy a drink at the wet bar or relax those tired muscles in the built-in sauna * Sip coffee on the large covr’d front porch OR Entertain or just relax on the huge TREX deck that backs to an open field ownws by Douglas County * The primary bedroom can accommodate lrg pcs of furniture; the 5-pc ensuite has been updated w/beautiful granite & tile * There’s a secondary BD on the main lvl w/a third room (office) that can easily be converted to a 3rd BD * Much storage spc is available in the basmt & an addtional BD could be created w/the already huge walk-in closet * The bkyrd is a gardener’s dream producing enough veggies for the farmer’s mrkt * This is move-in ready and awaits YOU! WELCOME HOME! Return to see Pictures on Wednesday 3/29.
Zillow last checked: 8 hours ago
Listing updated: September 13, 2023 at 03:53pm
Listed by:
Shirley Pettit 303-902-9970,
Keller Williams Real Estate LLC,
Cheryl Sartain 303-525-0660,
Keller Williams Real Estate LLC
Bought with:
Bob Miner, 100004520
RE/MAX Professionals
Source: REcolorado,MLS#: 9170279
Facts & features
Interior
Bedrooms & bathrooms
- Bedrooms: 3
- Bathrooms: 3
- Full bathrooms: 2
- 3/4 bathrooms: 1
- Main level bathrooms: 2
- Main level bedrooms: 3
Primary bedroom
- Description: Spacious Primary Bedroom With Walk-In Closet
- Level: Main
- Area: 182 Square Feet
- Dimensions: 14 x 13
Bedroom
- Description: 2nd Bedroom
- Level: Main
- Area: 140 Square Feet
- Dimensions: 14 x 10
Bedroom
- Description: Office - Can Be Converted To Bedroom
- Level: Main
- Area: 120 Square Feet
- Dimensions: 12 x 10
Primary bathroom
- Description: Remodeled 5 Piece Ensuite With Soaker Tub
- Level: Main
Bathroom
- Description: Tile & Granite Countertop
- Level: Main
Bathroom
- Description: 3/4 Bath
- Level: Basement
Dining room
- Description: Vaulted Ceiling, Open To Kitchen And Fireplace
- Level: Main
- Area: 168 Square Feet
- Dimensions: 14 x 12
Family room
- Description: Large Family Room W/Build-In Wetbar, Dry Sauna And Large Walk-In Closet With Shelving
- Level: Basement
- Area: 570 Square Feet
- Dimensions: 30 x 19
Kitchen
- Description: White Cabinets & Solid Surface Countertops
- Level: Main
- Area: 88 Square Feet
- Dimensions: 11 x 8
Laundry
- Description: Main Floor - Washer & Dryer Included
- Level: Main
Living room
- Description: Open & Inviting With Vaulted Ceiling & Gas Fireplace
- Level: Main
- Area: 360 Square Feet
- Dimensions: 20 x 18
Sun room
- Description: French Doors, Plantation Shutters, New Patio Doors Opening To Trex Deck
- Level: Main
- Area: 140 Square Feet
- Dimensions: 14 x 10
Utility room
- Description: Plenty Of Room For Addtional Storage
- Level: Basement
Heating
- Forced Air, Natural Gas
Cooling
- Central Air
Appliances
- Included: Dishwasher, Disposal, Dryer, Microwave, Range, Refrigerator, Washer
Features
- Ceiling Fan(s), Five Piece Bath, Granite Counters, High Ceilings, Open Floorplan, Primary Suite, Radon Mitigation System, Sauna, Smoke Free, Solid Surface Counters, Vaulted Ceiling(s), Walk-In Closet(s), Wet Bar
- Flooring: Carpet, Laminate
- Basement: Crawl Space,Finished,Partial
- Number of fireplaces: 1
- Fireplace features: Living Room
Interior area
- Total structure area: 2,854
- Total interior livable area: 2,854 sqft
- Finished area above ground: 1,783
- Finished area below ground: 750
Property
Parking
- Total spaces: 2
- Parking features: Garage - Attached
- Attached garage spaces: 2
Features
- Levels: One
- Stories: 1
- Patio & porch: Deck, Front Porch
- Exterior features: Garden, Private Yard, Rain Gutters
- Fencing: Full
Lot
- Size: 5,968 sqft
- Features: Landscaped, Sprinklers In Front, Sprinklers In Rear
Details
- Parcel number: R0392105
- Zoning: PDU
- Special conditions: Standard
Construction
Type & style
- Home type: SingleFamily
- Property subtype: Single Family Residence
Materials
- Frame, Wood Siding
- Foundation: Slab
- Roof: Concrete
Condition
- Year built: 1997
Details
- Warranty included: Yes
Utilities & green energy
- Sewer: Public Sewer
- Water: Public
Community & neighborhood
Security
- Security features: Carbon Monoxide Detector(s), Smoke Detector(s)
Location
- Region: Highlands Ranch
- Subdivision: Highlands Ranch
HOA & financial
HOA
- Has HOA: Yes
- HOA fee: $165 quarterly
- Amenities included: Clubhouse, Park, Playground, Pool, Tennis Court(s), Trail(s)
- Association name: Highlands Ranch Community Association
- Association phone: 303-971-8958
Other
Other facts
- Listing terms: Cash,Conventional,FHA,VA Loan
- Ownership: Individual
Price history
| Date | Event | Price |
|---|---|---|
| 4/19/2023 | Sold | $675,000+276.7%$237/sqft |
Source: | ||
| 12/9/1997 | Sold | $179,186$63/sqft |
Source: Public Record Report a problem | ||
Public tax history
| Year | Property taxes | Tax assessment |
|---|---|---|
| 2025 | $4,164 +0.2% | $42,500 -11.2% |
| 2024 | $4,157 +29.2% | $47,870 -1% |
| 2023 | $3,218 -3.9% | $48,330 +37.2% |
Find assessor info on the county website
Neighborhood: 80130
Nearby schools
GreatSchools rating
- 7/10Arrowwood Elementary SchoolGrades: PK-6Distance: 0.7 mi
- 5/10Cresthill Middle SchoolGrades: 7-8Distance: 0.8 mi
- 9/10Highlands Ranch High SchoolGrades: 9-12Distance: 0.5 mi
Schools provided by the listing agent
- Elementary: Arrowwood
- Middle: Cresthill
- High: Highlands Ranch
- District: Douglas RE-1
Source: REcolorado. This data may not be complete. We recommend contacting the local school district to confirm school assignments for this home.
Get a cash offer in 3 minutes
Find out how much your home could sell for in as little as 3 minutes with a no-obligation cash offer.
Estimated market value
$680,000

