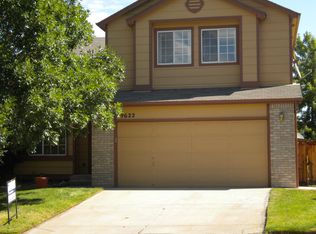Fantastic Highlands Ranch Home in Westridge! Updated with New Laminate Hardwood Floors, Brand New Stainless Steel Appliances, New Paint, New Baseboards, New Deep Sink, Light Gray Raised Panel Cabinets, New Counters with Island, New Brush Nickel and Oil Rubbed Bronze Lighting, Brand New Water Heater, Unfinished Basement with Plenty of Storage, New Disposal in Kitchen, 3 Bedrooms Upstairs Including Master Suite and Walk-In-Closet. Large Side Yard. Home has been Professionally Cleaned and Disinfected. Walking Distance to Westridge Recreation Center. Town Center and Central Park Shops and Eateries Nearby. Incredible Highlands Ranch Trail System with Parks Galore!
This property is off market, which means it's not currently listed for sale or rent on Zillow. This may be different from what's available on other websites or public sources.
