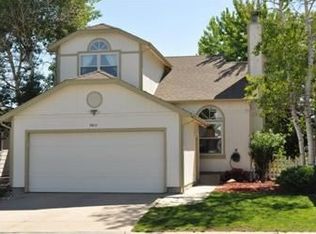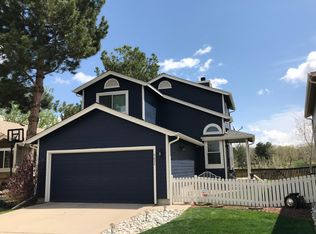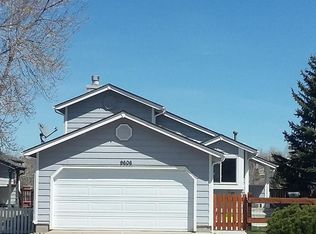Sold for $525,000 on 02/26/24
$525,000
9618 Pendleton Drive, Highlands Ranch, CO 80126
3beds
1,279sqft
Single Family Residence
Built in 1986
3,223 Square Feet Lot
$522,200 Zestimate®
$410/sqft
$2,559 Estimated rent
Home value
$522,200
$496,000 - $548,000
$2,559/mo
Zestimate® history
Loading...
Owner options
Explore your selling options
What's special
Nestled in the heart of Highlands Ranch, this delightful 3 bed/2 bath home welcomes you with a charming gated front entry, setting the stage for a warm and inviting living experience. As you step inside, the vaulted ceilings and abundant natural light create a welcoming ambiance that feels like home from the moment you arrive. The main level beckons with an open kitchen featuring stylish LVP flooring and seamless outdoor access through a sliding glass door to the serene, private backyard that overlooks vast open space. Adjacent to the kitchen, a versatile multi-purpose space offers the perfect sunny spot for a work-from-home office or a cheerful play area for kids. Descend a few steps to discover the cozy family room, where a crackling wood-burning fireplace and brand-new carpeting invite you to unwind and embrace the warmth on those chilly Colorado nights. A thoughtfully placed bedroom and fully remodeled ¾ bathroom on this level offer flexibility for use as a guest retreat or a private office sanctuary. Upstairs, two additional bedrooms and a shared full bathroom await, with the primary bedroom boasting incredible views of the open space that will surely captivate your heart. Completing this enchanting abode is a detached two-car garage offering both convenience and additional storage space.
The home's prime location provides easy access to schools, shopping, restaurants, and major expressways (C-470 and I-25), while the HOA grants coveted access to 4 Highlands Ranch Rec Centers, ensuring that this home embraces the quintessential Highlands Ranch lifestyle, where every day is infused with comfort, convenience, and the beauty of Colorado living. Don't miss the chance to experience the allure of this home for yourself - schedule a showing today!
Zillow last checked: 8 hours ago
Listing updated: October 01, 2024 at 10:56am
Listed by:
Sherry Beindorff 303-547-5444 sherry.beindorff@compass.com,
Compass - Denver
Bought with:
Bradley Lewis, 100066814
The Denver 100 LLC
Source: REcolorado,MLS#: 6515877
Facts & features
Interior
Bedrooms & bathrooms
- Bedrooms: 3
- Bathrooms: 2
- Full bathrooms: 1
- 3/4 bathrooms: 1
Primary bedroom
- Level: Upper
Bedroom
- Level: Upper
Bedroom
- Level: Lower
Primary bathroom
- Level: Upper
Bathroom
- Level: Lower
Kitchen
- Level: Main
Laundry
- Level: Lower
Living room
- Level: Main
Heating
- Forced Air
Cooling
- Central Air
Appliances
- Included: Dishwasher, Disposal, Microwave, Oven, Refrigerator, Self Cleaning Oven
Features
- Eat-in Kitchen, Granite Counters, Vaulted Ceiling(s)
- Flooring: Carpet, Tile, Wood
- Has basement: No
- Number of fireplaces: 1
- Fireplace features: Family Room, Wood Burning
Interior area
- Total structure area: 1,279
- Total interior livable area: 1,279 sqft
- Finished area above ground: 1,279
Property
Parking
- Total spaces: 2
- Parking features: Concrete, Dry Walled, Lighted
- Garage spaces: 2
Features
- Levels: Tri-Level
- Patio & porch: Patio
- Exterior features: Private Yard, Rain Gutters
- Fencing: Partial
Lot
- Size: 3,223 sqft
- Features: Borders Public Land, Greenbelt, Landscaped, Level, Open Space
Details
- Parcel number: R0336732
- Zoning: PDU
- Special conditions: Standard
Construction
Type & style
- Home type: SingleFamily
- Property subtype: Single Family Residence
Materials
- Frame, Vinyl Siding
- Roof: Composition
Condition
- Year built: 1986
Utilities & green energy
- Sewer: Public Sewer
- Water: Public
Community & neighborhood
Security
- Security features: Carbon Monoxide Detector(s), Smoke Detector(s)
Location
- Region: Highlands Ranch
- Subdivision: Highlands Ranch
HOA & financial
HOA
- Has HOA: Yes
- HOA fee: $165 quarterly
- Amenities included: Clubhouse, Fitness Center, Park, Playground, Pool, Trail(s)
- Services included: Reserve Fund, Maintenance Grounds
- Association name: Highlands Ranch Community Association
- Association phone: 303-791-2500
Other
Other facts
- Listing terms: Cash,Conventional,FHA
- Ownership: Individual
- Road surface type: Paved
Price history
| Date | Event | Price |
|---|---|---|
| 2/26/2024 | Sold | $525,000-1.9%$410/sqft |
Source: | ||
| 2/8/2024 | Pending sale | $535,000$418/sqft |
Source: | ||
| 2/7/2024 | Listed for sale | $535,000+167.5%$418/sqft |
Source: | ||
| 2/18/2004 | Sold | $200,000+38%$156/sqft |
Source: Public Record Report a problem | ||
| 4/6/1999 | Sold | $144,900+21.3%$113/sqft |
Source: Public Record Report a problem | ||
Public tax history
| Year | Property taxes | Tax assessment |
|---|---|---|
| 2025 | $3,094 +0.2% | $34,340 -6% |
| 2024 | $3,089 +26.4% | $36,520 -0.9% |
| 2023 | $2,444 -3.9% | $36,870 +37.8% |
Find assessor info on the county website
Neighborhood: 80126
Nearby schools
GreatSchools rating
- 8/10Bear Canyon Elementary SchoolGrades: PK-6Distance: 0.1 mi
- 5/10Mountain Ridge Middle SchoolGrades: 7-8Distance: 1.3 mi
- 9/10Mountain Vista High SchoolGrades: 9-12Distance: 1.6 mi
Schools provided by the listing agent
- Elementary: Bear Canyon
- Middle: Mountain Ridge
- High: Mountain Vista
- District: Douglas RE-1
Source: REcolorado. This data may not be complete. We recommend contacting the local school district to confirm school assignments for this home.
Get a cash offer in 3 minutes
Find out how much your home could sell for in as little as 3 minutes with a no-obligation cash offer.
Estimated market value
$522,200
Get a cash offer in 3 minutes
Find out how much your home could sell for in as little as 3 minutes with a no-obligation cash offer.
Estimated market value
$522,200


