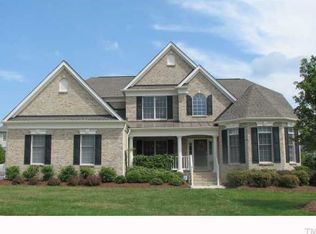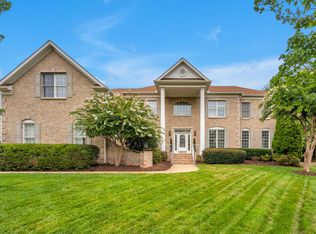Incredible all brick Brier Creek Luxury Home! Grand 2 story foyer welcomes you home. Open floorplan designed for entertaining and comfortable family living. Large 1st floor master suite, 2 story family room with coffered ceiling, chefs kitchen with plenty of counter and cabinet space, breakfast room, and sunroom that overlooks fenced yard and awesome outdoor kitchen and entertainment island. Double bonus upstairs with 3 additional bedrooms including guest room with private bath. 3 car garage.
This property is off market, which means it's not currently listed for sale or rent on Zillow. This may be different from what's available on other websites or public sources.

