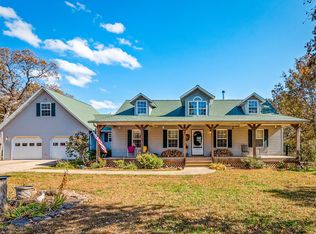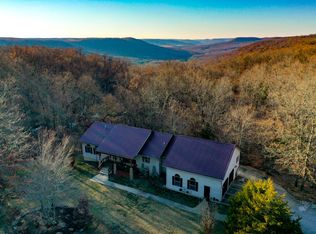COUNTRY LIVING AT ITS FINEST!!! Check out this 4BR/3BA home sitting on 10 acres in a BEAUTIFUL Ozark Mountain setting! Main floor sports a Modern Open & Split floor plan, vaulted ceilings, a welcoming Master BR w/ dual closets, & a BIG Master Bathroom w/ dual sinks, shower & jetted tub! Also on the main floor is a large and inviting Living Room with a wood stove, nice Kitchen/Dining Room space, as well as a big utility room w/ sink and a Pantry area just off of the Kitchen! There is an upstairs Bonus room that would be perfect for a study, man cave, craft room, etc! The finished basement has 2 bedrooms, a full bath, and a HUGE Rec/Entertainment Room! Also in the basement is a separate Garage/Workshop area perfect for any hobbyist! Nicely landscaped w/ wood deck off of Kitchen! Must See!
This property is off market, which means it's not currently listed for sale or rent on Zillow. This may be different from what's available on other websites or public sources.


