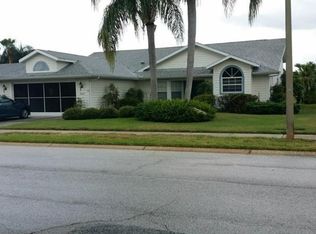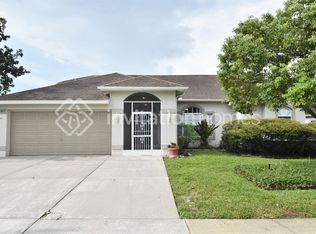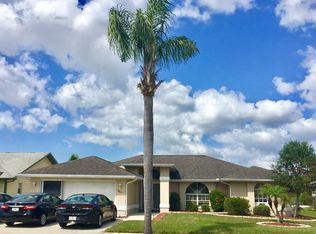Sold for $400,000 on 02/13/25
$400,000
9617 Via Segovia, New Port Richey, FL 34655
3beds
1,737sqft
Single Family Residence
Built in 1990
8,400 Square Feet Lot
$389,000 Zestimate®
$230/sqft
$3,016 Estimated rent
Home value
$389,000
$350,000 - $432,000
$3,016/mo
Zestimate® history
Loading...
Owner options
Explore your selling options
What's special
Come and tour this charming, beautifully-maintained, single-owner home. From the moment you enter, you will be greeted by a stunning amount of natural light! The roof was just replaced in August of 2024, and the skylights in the main living area were replaced as well. You will enjoy even more natural light from the windows and French doors at the back of the kitchen and living room that open up to a beautiful, screened-in pool area with plenty of space for entertaining. Or just enjoy relaxing in privacy as you look out over the conservation area in the back. On one side of the home is the garage, indoor laundry room, master bedroom and ensuite bath with walk-in shower. On the other side are two more bedrooms, another full bath, and plenty of closet space to keep everything organized. The center of the home is the living room and dining room, where you have a great amount of space to entertain your family and friends. The AC was replaced in 2019, the yard was re-sodded recently, and the exterior was recently painted as well. Water softener in 2023. Conveniently located near shopping, parks, restaurants, golf courses, and beaches, you will always find something to do. Easy access to Tampa International Airport and all the other things the Tampa area provides for your enjoyment. Make an appointment to come view this property today!
Zillow last checked: 8 hours ago
Listing updated: February 13, 2025 at 04:02pm
Listing Provided by:
Dave Treloar, Jr 727-364-9681,
LATIMER & ASSOCIATES REALTY 727-243-7116,
Don Latimer 727-243-7116,
LATIMER & ASSOCIATES REALTY
Bought with:
Brenda Godsey, 544496
KELLER WILLIAMS REALTY- PALM H
Jeff Godsey, 588325
KELLER WILLIAMS REALTY- PALM H
Source: Stellar MLS,MLS#: W7868575 Originating MLS: West Pasco
Originating MLS: West Pasco

Facts & features
Interior
Bedrooms & bathrooms
- Bedrooms: 3
- Bathrooms: 2
- Full bathrooms: 2
Primary bedroom
- Description: Room6
- Features: Ceiling Fan(s), Dual Closets
- Level: First
- Dimensions: 13x23
Bedroom 2
- Description: Room8
- Features: Ceiling Fan(s), Built-in Closet
- Level: First
- Dimensions: 11x11
Bedroom 3
- Description: Room10
- Features: Ceiling Fan(s), Dual Closets
- Level: First
- Dimensions: 11x11
Primary bathroom
- Description: Room7
- Features: Dual Sinks, En Suite Bathroom, Exhaust Fan, Shower No Tub, Linen Closet
- Level: First
- Dimensions: 15x5
Bathroom 2
- Description: Room9
- Features: Exhaust Fan, Single Vanity, Tub With Shower
- Level: First
- Dimensions: 8x5
Dinette
- Description: Room2
- Level: First
- Dimensions: 11x7
Dining room
- Description: Room4
- Level: First
- Dimensions: 10x13
Kitchen
- Description: Room1
- Features: Ceiling Fan(s)
- Level: First
- Dimensions: 10x14
Laundry
- Description: Room5
- Features: Built-in Closet
- Level: First
- Dimensions: 6x9
Living room
- Description: Room3
- Features: Ceiling Fan(s)
- Level: First
- Dimensions: 15x16
Heating
- Electric
Cooling
- Central Air
Appliances
- Included: Oven, Cooktop, Dishwasher, Dryer, Electric Water Heater, Microwave, Refrigerator, Washer, Water Filtration System, Water Softener
- Laundry: Inside, Laundry Room
Features
- Ceiling Fan(s), Eating Space In Kitchen
- Flooring: Carpet, Ceramic Tile, Linoleum
- Doors: French Doors
- Windows: Blinds, Skylight(s), Window Treatments
- Has fireplace: No
Interior area
- Total structure area: 2,492
- Total interior livable area: 1,737 sqft
Property
Parking
- Total spaces: 2
- Parking features: Driveway
- Attached garage spaces: 2
- Has uncovered spaces: Yes
Features
- Levels: One
- Stories: 1
- Patio & porch: Screened
- Exterior features: Irrigation System, Private Mailbox, Rain Gutters, Sidewalk
- Has private pool: Yes
- Pool features: Gunite, In Ground
- Has view: Yes
- View description: Pond
- Has water view: Yes
- Water view: Pond
Lot
- Size: 8,400 sqft
- Features: Conservation Area
Details
- Parcel number: 1226160100000001020
- Zoning: R4
- Special conditions: None
Construction
Type & style
- Home type: SingleFamily
- Architectural style: Contemporary
- Property subtype: Single Family Residence
Materials
- Block, Stucco
- Foundation: Slab
- Roof: Shingle
Condition
- New construction: No
- Year built: 1990
Utilities & green energy
- Sewer: Public Sewer
- Water: None
- Utilities for property: Cable Connected, Electricity Connected, Public, Sewer Connected, Water Connected
Community & neighborhood
Location
- Region: New Port Richey
- Subdivision: HUNTERS RIDGE
HOA & financial
HOA
- Has HOA: Yes
- HOA fee: $21 monthly
- Association name: Richard Bremer
- Association phone: 727-232-1173
Other fees
- Pet fee: $0 monthly
Other financial information
- Total actual rent: 0
Other
Other facts
- Listing terms: Cash,Conventional,FHA,VA Loan
- Ownership: Fee Simple
- Road surface type: Asphalt
Price history
| Date | Event | Price |
|---|---|---|
| 2/13/2025 | Sold | $400,000-3.6%$230/sqft |
Source: | ||
| 12/23/2024 | Pending sale | $415,000$239/sqft |
Source: | ||
| 12/4/2024 | Price change | $415,000-3.5%$239/sqft |
Source: | ||
| 9/23/2024 | Listed for sale | $430,000$248/sqft |
Source: | ||
Public tax history
| Year | Property taxes | Tax assessment |
|---|---|---|
| 2024 | $2,154 +4.3% | $156,400 |
| 2023 | $2,066 +8.9% | $156,400 +3% |
| 2022 | $1,898 +2.4% | $151,850 +6.1% |
Find assessor info on the county website
Neighborhood: 34655
Nearby schools
GreatSchools rating
- 7/10Longleaf Elementary SchoolGrades: PK-5Distance: 2.2 mi
- 5/10River Ridge Middle SchoolGrades: 6-8Distance: 2.9 mi
- 5/10River Ridge High SchoolGrades: PK,9-12Distance: 2.9 mi
Get a cash offer in 3 minutes
Find out how much your home could sell for in as little as 3 minutes with a no-obligation cash offer.
Estimated market value
$389,000
Get a cash offer in 3 minutes
Find out how much your home could sell for in as little as 3 minutes with a no-obligation cash offer.
Estimated market value
$389,000


